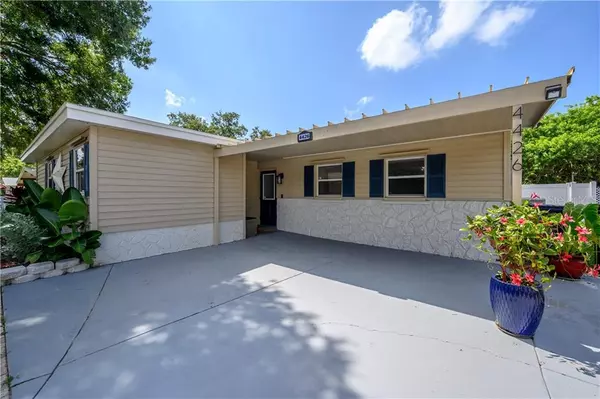$330,000
$330,000
For more information regarding the value of a property, please contact us for a free consultation.
4426 W VARN AVE Tampa, FL 33616
4 Beds
3 Baths
1,526 SqFt
Key Details
Sold Price $330,000
Property Type Single Family Home
Sub Type Single Family Residence
Listing Status Sold
Purchase Type For Sale
Square Footage 1,526 sqft
Price per Sqft $216
Subdivision Gandy Gardens 9
MLS Listing ID T3254846
Sold Date 08/14/20
Bedrooms 4
Full Baths 3
HOA Y/N No
Year Built 1969
Annual Tax Amount $2,951
Lot Size 6,534 Sqft
Acres 0.15
Lot Dimensions 64x100
Property Description
MULTIPLE OFFERS. HIGHEST AND BEST BY 10A 7/23. CHECK OUT THIS RARE FIND BEFORE IT'S GONE! With 4 bedrooms and 3 FULL bathrooms you won't find anything like it! From the meticulously cared for landscaping to the massive drive way, this home has tons of curb appeal. The home is fully equipped with TWO MASTER BEDROOMS, a gorgeous living space, and an outdoor area perfect for entertaining. The home has recently been given tons of upgrades from engineered hardwood flooring, a new second master bedroom/bathroom with double master closets, barn doors, tankless water heater, laundry room, fencing, and so much more. The inside is perfect but just wait till you see the backyard! With a huge screened in area, and plenty of yard, you will never want to leave! The perfect home in a great location only minutes away from the Westshore Marina District and a short drive to the beach. 4/3s are extremely hard to find in this area and this one will go fast! VIDEO WALK THROUGH AVAILABLE.
Location
State FL
County Hillsborough
Community Gandy Gardens 9
Zoning RS-60
Interior
Interior Features Eat-in Kitchen, Living Room/Dining Room Combo
Heating Central
Cooling Central Air
Flooring Carpet, Hardwood, Tile
Fireplace false
Appliance Dishwasher, Microwave, Refrigerator, Tankless Water Heater
Exterior
Exterior Feature French Doors, Hurricane Shutters, Lighting
Utilities Available Electricity Connected, Water Connected
Waterfront false
Roof Type Shingle
Garage false
Private Pool No
Building
Story 1
Entry Level One
Foundation Slab
Lot Size Range Up to 10,889 Sq. Ft.
Sewer Public Sewer
Water Public
Structure Type Concrete
New Construction false
Others
Senior Community No
Ownership Fee Simple
Acceptable Financing Cash, Conventional, FHA, VA Loan
Listing Terms Cash, Conventional, FHA, VA Loan
Special Listing Condition None
Read Less
Want to know what your home might be worth? Contact us for a FREE valuation!

Our team is ready to help you sell your home for the highest possible price ASAP

© 2024 My Florida Regional MLS DBA Stellar MLS. All Rights Reserved.
Bought with EXIT BAYSHORE REALTY

GET MORE INFORMATION





