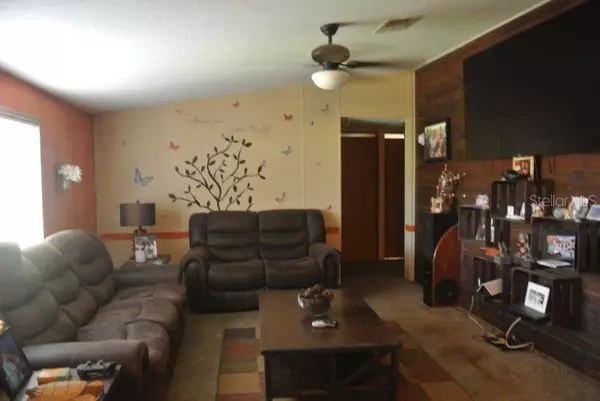$160,000
$159,000
0.6%For more information regarding the value of a property, please contact us for a free consultation.
6371 CALIFORNIA ST Brooksville, FL 34604
4 Beds
2 Baths
2,052 SqFt
Key Details
Sold Price $160,000
Property Type Other Types
Sub Type Manufactured Home
Listing Status Sold
Purchase Type For Sale
Square Footage 2,052 sqft
Price per Sqft $77
Subdivision Potterfield Garden Ac - J
MLS Listing ID U8095488
Sold Date 11/19/20
Bedrooms 4
Full Baths 2
Construction Status Financing,Inspections
HOA Y/N No
Year Built 1999
Annual Tax Amount $1,732
Lot Size 1.200 Acres
Acres 1.2
Property Description
Charming 4/2 country home with lots of trees but plenty of room on 1.2 acres for your toys—store your boat and RV or put in a garden or bring your animals! Zoned agriculture. Roof, AC and well are 2 years old. Rear lot has been cleared and entire property is fenced and crossed fenced. Spacious 2052 square foot of living space with cathedral ceiling.....light and bright! Large kitchen opens up to family room, dining room and living room with new wood flooring . There is a wood burning fireplace for cozy nights and custom wood paneling throughout. Interior utility room with washer and dryer has plenty of storage space. Hall bath has been updated. Master bedroom includes large walk in closet and oversized master bathroom with shower. Newly screened in back porch. Above ground salt water pool perfect for family gatherings and entertaining. Minutes from shopping, restaurants and medical facilities. Easy access to Suncoast Parkway. Close to Tampa airport, gulf beaches and Disneyland. Drive by and see for yourself! Seller is motivated.
Location
State FL
County Hernando
Community Potterfield Garden Ac - J
Zoning AR2
Interior
Interior Features Cathedral Ceiling(s), Open Floorplan
Heating Central
Cooling Central Air
Flooring Carpet, Laminate
Fireplaces Type Wood Burning
Fireplace true
Appliance Dishwasher, Dryer, Range, Range Hood, Refrigerator
Exterior
Exterior Feature Storage
Fence Chain Link
Utilities Available BB/HS Internet Available, Electricity Connected
Waterfront false
Roof Type Shingle
Garage false
Private Pool No
Building
Story 1
Entry Level One
Foundation Stilt/On Piling
Lot Size Range 1 to less than 2
Sewer Septic Tank
Water Well
Architectural Style Ranch
Structure Type Vinyl Siding,Wood Frame
New Construction false
Construction Status Financing,Inspections
Others
Senior Community No
Ownership Fee Simple
Acceptable Financing Cash, Conventional, FHA, VA Loan
Listing Terms Cash, Conventional, FHA, VA Loan
Special Listing Condition None
Read Less
Want to know what your home might be worth? Contact us for a FREE valuation!

Our team is ready to help you sell your home for the highest possible price ASAP

© 2024 My Florida Regional MLS DBA Stellar MLS. All Rights Reserved.
Bought with STELLAR NON-MEMBER OFFICE

GET MORE INFORMATION





