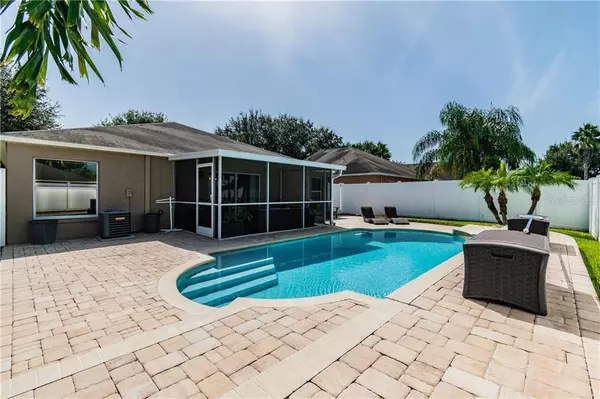$246,000
$229,000
7.4%For more information regarding the value of a property, please contact us for a free consultation.
12813 KINGS LAKE DR Gibsonton, FL 33534
3 Beds
2 Baths
1,391 SqFt
Key Details
Sold Price $246,000
Property Type Single Family Home
Sub Type Single Family Residence
Listing Status Sold
Purchase Type For Sale
Square Footage 1,391 sqft
Price per Sqft $176
Subdivision Kings Lake Ph 2A
MLS Listing ID T3262612
Sold Date 11/04/20
Bedrooms 3
Full Baths 2
HOA Fees $72/mo
HOA Y/N Yes
Year Built 2003
Annual Tax Amount $1,266
Lot Size 5,227 Sqft
Acres 0.12
Lot Dimensions 50x105
Property Description
Come view this cozy fully upgraded 3 bedroom, 2 bathroom home located in Kings Lake. This house features vaulted ceilings, upgraded bathrooms, an upgraded kitchen with new tile floors throughout and a 2 car garage that was recently refinished. The vaulted living room show cases a custom stone accent wall with built-ins and an electric fireplace. Entertain your guests and enjoy the Florida life style as you step out back to your private screened in lanai and salt water pool, with a fenced in yard. This home also features a multi zone sprinkler system, new HVAC system and water heater, as well as a Vivint smart alarm system. No CDD fees and a very reasonable HOA fee of $72 per month. Just minutes to I-75, US-41, shopping, restaurants, entertainment and more. Approximately 60 minute’s drive to gulf beaches and Florida's vacation destinations such as Disney. Hurry, this home won't last.
Location
State FL
County Hillsborough
Community Kings Lake Ph 2A
Zoning PD
Interior
Interior Features Cathedral Ceiling(s), Crown Molding, High Ceilings, Solid Surface Counters, Solid Wood Cabinets, Thermostat, Vaulted Ceiling(s), Walk-In Closet(s)
Heating Central
Cooling Central Air
Flooring Ceramic Tile
Fireplaces Type Electric, Living Room
Fireplace true
Appliance Convection Oven, Dishwasher, Dryer, Microwave, Range, Refrigerator, Washer
Exterior
Exterior Feature Fence, Irrigation System, Sidewalk
Garage Driveway, Garage Door Opener
Garage Spaces 2.0
Fence Vinyl
Pool In Ground, Lighting, Salt Water
Community Features Playground
Utilities Available Cable Connected, Electricity Connected
Waterfront false
Roof Type Shingle
Parking Type Driveway, Garage Door Opener
Attached Garage true
Garage true
Private Pool Yes
Building
Story 1
Entry Level One
Foundation Slab
Lot Size Range 0 to less than 1/4
Sewer Public Sewer
Water Public
Architectural Style Contemporary
Structure Type Block,Stucco
New Construction false
Schools
Elementary Schools Corr-Hb
Middle Schools Eisenhower-Hb
High Schools East Bay-Hb
Others
Pets Allowed No
Senior Community No
Ownership Co-op
Monthly Total Fees $72
Acceptable Financing Cash, Conventional, FHA, VA Loan
Membership Fee Required Required
Listing Terms Cash, Conventional, FHA, VA Loan
Special Listing Condition None
Read Less
Want to know what your home might be worth? Contact us for a FREE valuation!

Our team is ready to help you sell your home for the highest possible price ASAP

© 2024 My Florida Regional MLS DBA Stellar MLS. All Rights Reserved.
Bought with KELLER WILLIAMS REALTY

GET MORE INFORMATION





