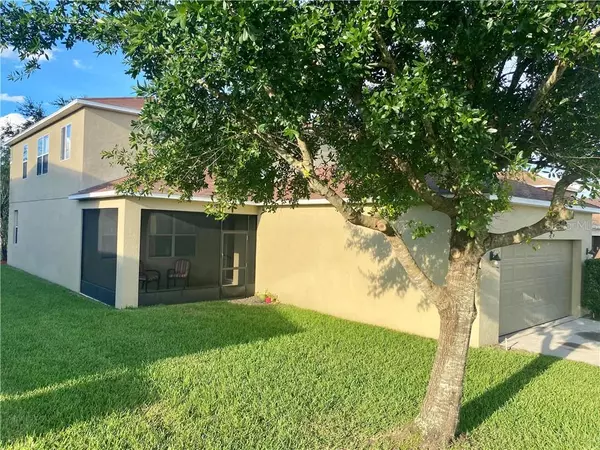$332,000
$355,000
6.5%For more information regarding the value of a property, please contact us for a free consultation.
13834 EARPOD DR Orlando, FL 32828
3 Beds
3 Baths
2,814 SqFt
Key Details
Sold Price $332,000
Property Type Single Family Home
Sub Type Single Family Residence
Listing Status Sold
Purchase Type For Sale
Square Footage 2,814 sqft
Price per Sqft $117
Subdivision Avalon Park Northwest Village Ph 01
MLS Listing ID O5893526
Sold Date 11/30/20
Bedrooms 3
Full Baths 2
Half Baths 1
Construction Status Financing
HOA Fees $108/qua
HOA Y/N Yes
Year Built 2007
Annual Tax Amount $2,739
Lot Size 6,969 Sqft
Acres 0.16
Lot Dimensions 115 * 60
Property Description
PRICE REDUCTION!! Beautiful home located in the heart of Avalon Park, one of Central Florida’s most coveted communities, this 3 BEDROOM / + BONUS ROOM / 2.5 BATH / 2 CAR GARAGE home incorporates an OPEN FLOOR CONCEPT design with the privacy of all 3 Bedrooms including the Bonus Room on the 2nd Floor. You will Love this Magnificent 2 Story Move-In Ready Home that combines comfort with over 2,800 Sq. Ft. of spacious living to create your family’s ideal lifestyle. As you enter the home you instantly are welcome with an open sight view of the spacious lay out of the home with high ceilings and intricate architectural design details. The Open Floor Plan design offers a seamless flow through several specialized living spaces that feature laminate flooring, ceramic tile in kitchen and bathrooms. You can imagine entertaining close friends and family in the formal living and dining room or spend a quiet evening at home while preparing a meal in the kitchen, whose open design overlooks the family room creating a relaxing space to enjoy. The gourmet kitchen is a dream for that inspired chef, with 42 inch cabinets, oversized CORIAN COUNTERS AND LARGE ISLAND with additional cabinet STORAGE for prepping, large walk in pantry for storage galore, STAINLESS STEEL APPLIANCES, Dinette area and BUILD IN DESK to review your favorite recipes. Escape to the Privacy of the 2nd Floor where you will find all 3 Bedrooms, 2 Full Bathrooms, including Master Bedroom with Master Bath with TILED SHOWER, CORNER SOAKING TUB, DUAL SINK VANITY and LARGE WALK IN CLOSET. A LARGE BONUS ROOM is at the top of the staircase, that can also be turned into an office or home gym.
Enjoy a tranquil evening in your screen enclosed patio and take in the beautiful central Florida weather.
The neighborhood of Avalon Park features tree-lined streets, lakes, lush landscaping, rocking chair porches and nearby zoned top rated schools. Avalon Park has amazing amenities and features COMMUNITY EVENTS, COMMUNITY POOL, SPLASH PAD and PLAYGROUND. Enjoy beautiful JOGGING/BIKING TRAILS, DOG PARK, and PLAYING FIELDS. Along with nearby shops, restaurants and professional services create an ideal, closely knit community where you know your neighbors. Conveniently located minutes from UCF, highways 408, 417, 528, Orlando Executive Airport, 40 Minutes to Disney World, close vicinity to Downtown Orlando and Medical City via Innovation Way.
Location
State FL
County Orange
Community Avalon Park Northwest Village Ph 01
Zoning P-D
Rooms
Other Rooms Bonus Room, Family Room, Formal Living Room Separate
Interior
Interior Features Ceiling Fans(s), High Ceilings, Open Floorplan, Walk-In Closet(s)
Heating Electric
Cooling Central Air
Flooring Carpet, Ceramic Tile, Laminate
Fireplace false
Appliance Dishwasher, Disposal, Exhaust Fan, Microwave, Range, Refrigerator
Laundry Laundry Room
Exterior
Exterior Feature Irrigation System, Sidewalk, Sliding Doors
Garage Spaces 2.0
Community Features Park, Playground, Pool, Sidewalks, Tennis Courts
Utilities Available Cable Available, Electricity Available, Phone Available, Public, Water Available
Amenities Available Park, Playground, Pool, Tennis Court(s), Trail(s)
Waterfront false
Roof Type Shingle
Attached Garage true
Garage true
Private Pool No
Building
Lot Description Sidewalk
Story 2
Entry Level Two
Foundation Slab
Lot Size Range 0 to less than 1/4
Sewer Public Sewer
Water Public
Structure Type Block,Concrete
New Construction false
Construction Status Financing
Schools
Elementary Schools Stone Lake Elem
Middle Schools Avalon Middle
High Schools Timber Creek High
Others
Pets Allowed Yes
HOA Fee Include Cable TV,Internet,Maintenance Grounds,Pool
Senior Community No
Ownership Fee Simple
Monthly Total Fees $108
Acceptable Financing Cash, Conventional, VA Loan
Membership Fee Required Required
Listing Terms Cash, Conventional, VA Loan
Special Listing Condition None
Read Less
Want to know what your home might be worth? Contact us for a FREE valuation!

Our team is ready to help you sell your home for the highest possible price ASAP

© 2024 My Florida Regional MLS DBA Stellar MLS. All Rights Reserved.
Bought with SIGNATURE REALTY ASSOCIATES

GET MORE INFORMATION





