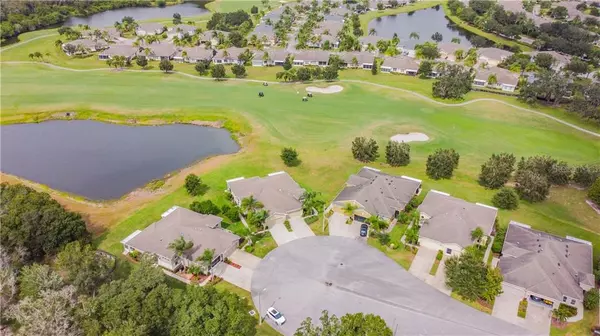$310,000
$339,000
8.6%For more information regarding the value of a property, please contact us for a free consultation.
2463 NOTTINGHAM GREENS DR #101 Sun City Center, FL 33573
2 Beds
2 Baths
1,703 SqFt
Key Details
Sold Price $310,000
Property Type Condo
Sub Type Condominium
Listing Status Sold
Purchase Type For Sale
Square Footage 1,703 sqft
Price per Sqft $182
Subdivision Oakley Green Condo
MLS Listing ID T3271719
Sold Date 12/18/20
Bedrooms 2
Full Baths 2
Condo Fees $510
Construction Status Financing,Inspections
HOA Y/N No
Year Built 2011
Annual Tax Amount $2,510
Lot Size 2,613 Sqft
Acres 0.06
Property Description
The only word to describe this exquisite condo with a wraparound golf and water view is "elegant." Every inch of this impeccably maintained and upgraded home has been touched and improved in the most delightful way! Here are a few of the attributes that make this a rare, one-of-a-kind home. It has large tile on the diagonal throughout, crown molding in every room, crafted custom wainscoting, chair rails and trim and extra details throughout most rooms and hallway. The custom cabinetry in the master bedroom walk-in closet has lots of drawers and great storage. There are high impact hurricane windows throughout the main home and hurricane shutters on the windows in the Florida Room. There are plantation shutters in the great room, dining room and guest bedroom, custom solar shades in the Florida Room and window treatments in the master bedroom. The custom French Doors with sidelights that open to the air-conditioned Florida Room have a remote-controlled shade cleverly hidden behind the doors for the utmost privacy with the least amount of effort. This home has solid wood, painted and glazed cabinetry throughout including extra laundry cabinets. The counter tops are quartz. The whole house gas generator keeps you safe and secure and is prioritized to run the AC, refrigerator and lighting in a power outage. It has a gas range for the cook, a water softener, a kitchen reverse osmosis, a master shower with overhead shower and a hand wand, in-ceiling speaker and lots of recessed lighting. The French doors in the den/office are a lovely and thoughtful addition to this plan. You will appreciate the many fine details inside and the sweeping, open views of golf course and water in this less-traveled cul-de-sac location. The gated community of Kings Point is known for its amazing facilities, pools and clubs just waiting for you to enjoy. Located between Sarasota and Tampa, Sun City Center is the perfect location for a convenient ride to airports, great shopping, dining, professional sports and entertainment. With easy access to award winning, sandy beaches, this is the best of all worlds, but without the stress of big city life. Leave it all behind and enjoy your new life here in one of the country’s highest rated 55+ communities!
Location
State FL
County Hillsborough
Community Oakley Green Condo
Zoning PD
Rooms
Other Rooms Den/Library/Office, Florida Room, Great Room, Inside Utility
Interior
Interior Features Crown Molding, In Wall Pest System, Living Room/Dining Room Combo, Solid Wood Cabinets, Split Bedroom, Stone Counters, Tray Ceiling(s), Walk-In Closet(s)
Heating Central, Electric
Cooling Central Air
Flooring Tile
Furnishings Unfurnished
Fireplace false
Appliance Dishwasher, Disposal, Dryer, Electric Water Heater, Kitchen Reverse Osmosis System, Microwave, Range, Refrigerator, Washer, Water Softener
Laundry Inside, Laundry Closet
Exterior
Exterior Feature Irrigation System
Garage Garage Door Opener
Garage Spaces 2.0
Community Features Buyer Approval Required, Deed Restrictions, Fitness Center, Gated, Golf Carts OK, Golf, Pool, Special Community Restrictions, Tennis Courts
Utilities Available Cable Connected, Electricity Connected, Natural Gas Connected
Amenities Available Cable TV, Clubhouse, Fitness Center, Gated, Pickleball Court(s), Pool, Recreation Facilities, Sauna, Shuffleboard Court, Spa/Hot Tub, Tennis Court(s)
Waterfront false
View Golf Course, Water
Roof Type Shingle
Parking Type Garage Door Opener
Attached Garage true
Garage true
Private Pool No
Building
Lot Description Cul-De-Sac, On Golf Course
Story 1
Entry Level One
Foundation Slab
Lot Size Range 0 to less than 1/4
Builder Name MINTO
Sewer Public Sewer
Water Public
Structure Type Block,Stucco
New Construction false
Construction Status Financing,Inspections
Others
Pets Allowed Number Limit, Yes
HOA Fee Include Cable TV,Pool,Internet,Maintenance Structure,Maintenance Grounds,Management,Pest Control,Pool,Private Road,Recreational Facilities,Sewer,Water
Senior Community Yes
Pet Size Extra Large (101+ Lbs.)
Ownership Condominium
Monthly Total Fees $510
Acceptable Financing Cash, Conventional
Listing Terms Cash, Conventional
Num of Pet 2
Special Listing Condition None
Read Less
Want to know what your home might be worth? Contact us for a FREE valuation!

Our team is ready to help you sell your home for the highest possible price ASAP

© 2024 My Florida Regional MLS DBA Stellar MLS. All Rights Reserved.
Bought with CHARLES RUTENBERG REALTY INC

GET MORE INFORMATION





