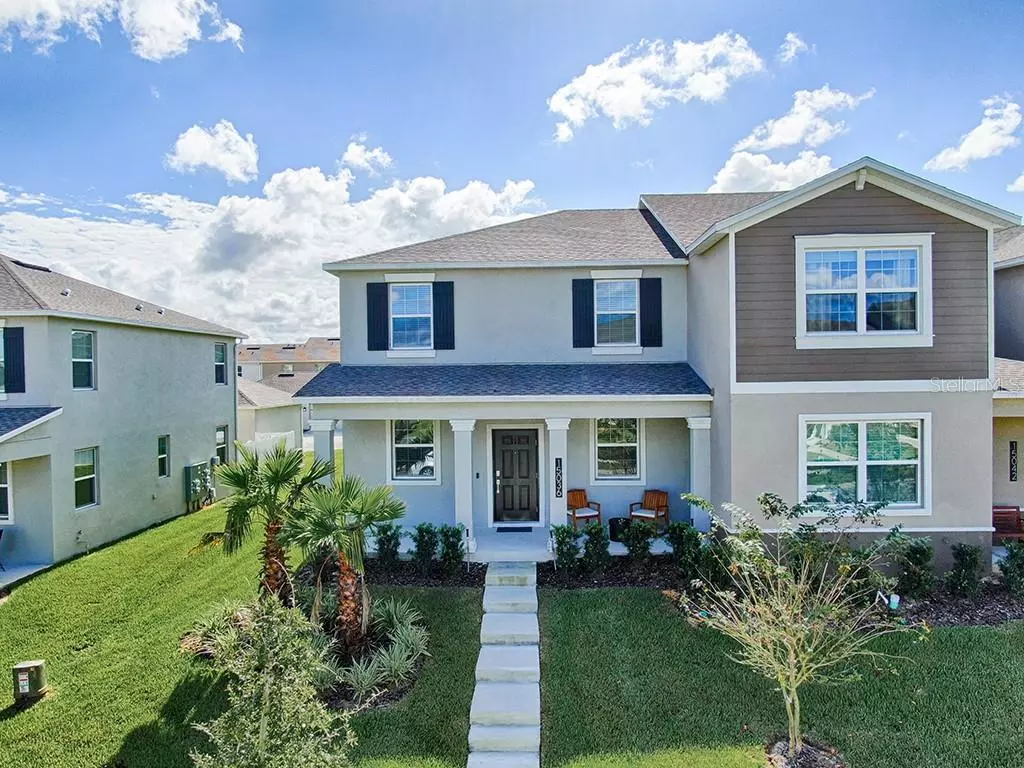$310,000
$314,900
1.6%For more information regarding the value of a property, please contact us for a free consultation.
15036 BOOK CLUB RD Winter Garden, FL 34787
3 Beds
3 Baths
1,727 SqFt
Key Details
Sold Price $310,000
Property Type Townhouse
Sub Type Townhouse
Listing Status Sold
Purchase Type For Sale
Square Footage 1,727 sqft
Price per Sqft $179
Subdivision Storey Grv Ph 18-3
MLS Listing ID G5035036
Sold Date 12/11/20
Bedrooms 3
Full Baths 2
Half Baths 1
Construction Status Completed
HOA Fees $217/mo
HOA Y/N Yes
Annual Recurring Fee 2604.0
Year Built 2020
Annual Tax Amount $554
Lot Size 4,356 Sqft
Acres 0.1
Lot Dimensions 37x123
Property Sub-Type Townhouse
Source Stellar MLS
Property Description
"GORGEOUS" MOVE-IN READY 3-BED, 2.5-BATH "ECO-SMART" TOWNHOME IN STOREY GROVE, WINTER GARDEN FL 34787. This home is only 6-Months old & Virtually Brand New! The Seller is being relocated out of the country for work. Built by Lennar Homes, this "Highly Sought After" Lancaster Model is only available on Corner Units and the Townhome Section is Completely "Sold Out"...if only the best will do, then don't delay in viewing this home. The front of the Unit features a 25' Long Covered Front Porch which is perfect for relaxing after a long day at work. The First Floor includes Formal Living, Dining and Family Rooms. The Open Kitchen Design has Upgraded 42" Solid Maple Cabinets with Upper Crown Molding, Quartz Countertops, Center Island with Breakfast Bar, Upgraded (Extra $4995) GE PROFILE SERIES Stainless Steel Energy Star Appliances with No Smear Finish, French Style Refrigerator, Glass Top Stove, Double Ovens with Convection, Built-In Microwave and matching Dishwasher. Also enjoy the Under-Mounted Stainless Steel Dual Kitchen Sink, Designer Faucet & Hardware, Decorative Subway Design Tile Backsplash, Tons of Counter & Storage Space, Pendent & Recessed Lighting, and a Huge Walk-In Pantry with Extra Storage. Upstairs you will find the Master Suite which includes a Spacious Bedroom for all your furniture, a Huge Walk In Closet and the Master Bath Features a Solid Maple Cabinet, Quartz Countertop, Dual Sinks and a Walk-In Shower. Bedrooms #2 & #3 are also Upstairs along with Bathroom #2 which features a Solid Maple Vanity, Single Sink and a Shower/Tub Combo. The Entire First Floor of the home has been Upgraded (Extra $4,165) with Elegant 6"x24" Grove Villa Charcoal Ceramic Tile. Also conveniently located on the first floor is the laundry room which includes the matching GE Stainless Steel No-Smear Washer & Dryer. Additional Home Features Include: First Floor Powder Room with a Quarts Countertop & matching tile floors, Crown molding in the Living, Dining & Family rooms, Private White Vinyl Fenced 20'x27' Courtyard with a Paver Floor, Detached 2-Car Garage with an Epoxy Coated Floor, Door Opener & Attic Storage. You're going to Love the Eco-Friendly & Smart Technology features: Echo Dot, Echo Show, Baldwin Smart Lock, Honeywell WiFi Thermostat, Z-Wave Plug In Module, Wireless In-Wall Dimmers, Ring Video Doorbell, Ethernet Switch, Surge Protective Receptacles and Lutron Maestro Occupancy Sensor. More Features include Designer Light Switches, LED Lighting, USB Outlets, 2" Designer Faux Wood Blinds, Ceiling Fans in All Bedrooms, Crown Molding, 40 Gallon Water Heater, Double Pane Low-E Vinyl Windows, High Efficiency 15 SEER HVAC System, Programmable Thermostat, Rounded Corners Throughout, 2-Panel Doors & Brushed Nickel Hardware Throughout, Exterior Pest Control Access and please don't forget that this home offers Low Maintenance Living such as included Building & Roof Maintenance, Exterior Painting, Common Area Maintenance. The Storey Grove community center features a Resort Style Pool, Clubhouse and Fitness Room! Walking paths, Dog Park and Kids Playground. You can't beat the location on Avalon Road with Easy Access to Highway 429 and 192. You will be just Minutes to Publix, Walmart and the Winter Garden Mall. Super close to Disney employee parking and don't forget the Margaritaville Entertainment Complex and Water Park. Water Spring Elementary School is within Storey Grove. Call today for more information or to schedule a Covid "SAFE" Showing!
Location
State FL
County Orange
Community Storey Grv Ph 18-3
Area 34787 - Winter Garden/Oakland
Zoning P-D
Rooms
Other Rooms Attic, Family Room, Formal Dining Room Separate, Formal Living Room Separate, Inside Utility
Interior
Interior Features Ceiling Fans(s), Crown Molding, Eat-in Kitchen, Kitchen/Family Room Combo, Solid Wood Cabinets, Stone Counters, Thermostat, Walk-In Closet(s), Window Treatments
Heating Central, Electric
Cooling Central Air
Flooring Carpet, Ceramic Tile
Furnishings Unfurnished
Fireplace false
Appliance Dishwasher, Disposal, Dryer, Electric Water Heater, Microwave, Range, Refrigerator, Washer
Laundry Inside, Laundry Room
Exterior
Exterior Feature Fence, Irrigation System, Rain Gutters
Parking Features Alley Access, Garage Door Opener, Garage Faces Rear, On Street
Garage Spaces 2.0
Fence Vinyl
Community Features Association Recreation - Owned, Deed Restrictions, Fitness Center, Park, Playground, Pool, Sidewalks
Utilities Available BB/HS Internet Available, Cable Available, Electricity Available, Fire Hydrant, Public
Amenities Available Playground, Pool, Recreation Facilities, Trail(s)
Roof Type Shingle
Porch Front Porch, Rear Porch
Attached Garage false
Garage true
Private Pool No
Building
Lot Description In County, Sidewalk, Paved, Unincorporated
Entry Level Two
Foundation Slab
Lot Size Range 0 to less than 1/4
Builder Name Lennar Homes
Sewer Public Sewer
Water Public
Architectural Style Contemporary
Structure Type Block,Stucco
New Construction false
Construction Status Completed
Schools
Elementary Schools Water Spring Elementary
Middle Schools Bridgewater Middle
High Schools Windermere High School
Others
Pets Allowed Yes
HOA Fee Include Pool,Maintenance Structure,Maintenance Grounds,Management,Recreational Facilities
Senior Community No
Ownership Fee Simple
Monthly Total Fees $217
Acceptable Financing Cash, Conventional, FHA, VA Loan
Membership Fee Required Required
Listing Terms Cash, Conventional, FHA, VA Loan
Special Listing Condition None
Read Less
Want to know what your home might be worth? Contact us for a FREE valuation!

Our team is ready to help you sell your home for the highest possible price ASAP

© 2025 My Florida Regional MLS DBA Stellar MLS. All Rights Reserved.
Bought with STELLAR NON-MEMBER OFFICE
GET MORE INFORMATION

