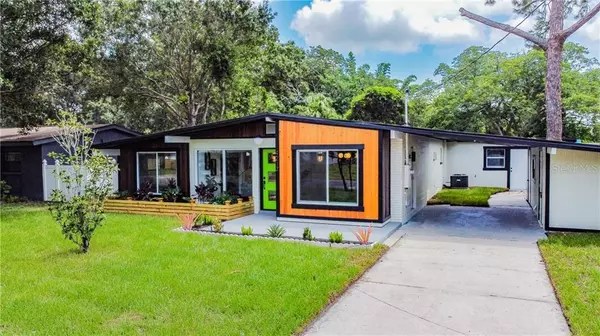$470,000
$449,900
4.5%For more information regarding the value of a property, please contact us for a free consultation.
4212 W WISCONSIN AVE Tampa, FL 33616
3 Beds
3 Baths
2,180 SqFt
Key Details
Sold Price $470,000
Property Type Single Family Home
Sub Type Single Family Residence
Listing Status Sold
Purchase Type For Sale
Square Footage 2,180 sqft
Price per Sqft $215
Subdivision Alta Vista Tracts
MLS Listing ID T3255866
Sold Date 10/13/20
Bedrooms 3
Full Baths 2
Half Baths 1
Construction Status Other Contract Contingencies
HOA Y/N No
Year Built 1958
Annual Tax Amount $4,421
Lot Size 10,018 Sqft
Acres 0.23
Lot Dimensions 70x146
Property Description
*HIGHEST & BEST DUE BY SUN 8/23 5PM* This MID CENTURY MODERN will blow you away! An ELEGANT DESIGN combination of BOLD and MODERN retro finishes awaits. This residence is located in a highly sought after pocket of South Tampa and was just REHABBED from TOP to BOTTOM! Another truly STUNNING TRANSFORMATION delivered by Hybrid Property Solutions! Featuring 3 bedrooms, 2.5 baths, 2,180 sq ft of living space, BONUS ROOM, carport, laundry/storage rooms, and on a HUGE OVERSIZED lot! Light-filled living spaces & luxury vinyl plank flooring flow effortlessly through the home. Upon entry, you are greeted by a BREATHTAKING ACCENT WALL with ELECTRIC FIREPLACE. A BRAND NEW DREAM KITCHEN spills off with a breakfast bar, BRAZILLAIN IPE WOOD ACCENT, QUARTZ counter tops, recessed LED lighting, STAINLESS STEEL appliances, trending cabinets w/soft close, and designer tile backsplash. The large master en-suite is bright and cheery while offering two nicely sized closet's & room for any sized furniture. The master bath offers a true escape from everyday life with rubberwood double vanity, floating TUB, large SHOWER with rainfall head & seamless glass, imported Italian tile, accent wall, and designer fixtures. All the bedrooms are a great size with ample closet space. BONUS ROOM on the side of the home has its own separate entrance and provides an excellent flex space. The backyard has more than enough room to entertain all your friends & family or add a pool with desired entertainment options. Home also features: NEW HVAC, NEW ROOF, NEW WINDOWS, NEW ELECTRICAL, NEW INTERIOR & EXTERIOR PAINT, ALL NEW FLOORING, NEW LIGHT FIXTURES, ALL NEW BATHROOMS, WINDOW FRAMING, FRESH LANDSCAPE, NEW SOD, & SO MUCH MORE! This property is IMMACULATE and DETAILED to PERFECTION! Don't miss your chance to own this SPECIAL OPPORTUNITY!
Location
State FL
County Hillsborough
Community Alta Vista Tracts
Zoning RS-75
Rooms
Other Rooms Bonus Room
Interior
Interior Features Eat-in Kitchen, Kitchen/Family Room Combo
Heating Central
Cooling Central Air
Flooring Ceramic Tile, Vinyl
Fireplaces Type Electric
Fireplace true
Appliance Dishwasher, Disposal, Electric Water Heater, Range, Refrigerator
Exterior
Exterior Feature Lighting
Utilities Available BB/HS Internet Available, Cable Available, Electricity Connected
Waterfront false
Roof Type Membrane
Garage false
Private Pool No
Building
Story 1
Entry Level One
Foundation Slab
Lot Size Range 0 to less than 1/4
Sewer Public Sewer
Water Public
Architectural Style Mid-Century Modern
Structure Type Block
New Construction false
Construction Status Other Contract Contingencies
Schools
Elementary Schools Lanier-Hb
Middle Schools Monroe-Hb
High Schools Robinson-Hb
Others
Senior Community No
Ownership Fee Simple
Acceptable Financing Cash, Conventional, FHA, VA Loan
Listing Terms Cash, Conventional, FHA, VA Loan
Special Listing Condition None
Read Less
Want to know what your home might be worth? Contact us for a FREE valuation!

Our team is ready to help you sell your home for the highest possible price ASAP

© 2024 My Florida Regional MLS DBA Stellar MLS. All Rights Reserved.
Bought with LA ROSA REALTY THE ELITE LLC

GET MORE INFORMATION





