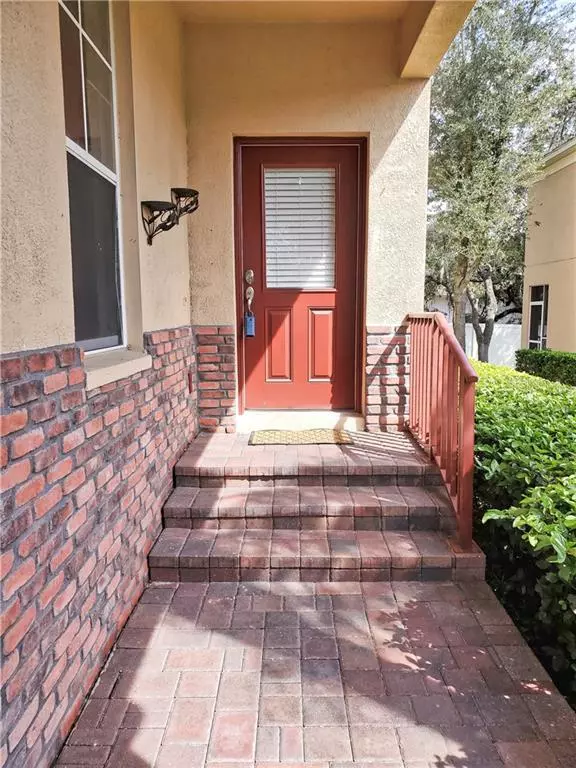$244,500
$249,999
2.2%For more information regarding the value of a property, please contact us for a free consultation.
1501 HILLVIEW LN Tarpon Springs, FL 34689
4 Beds
3 Baths
2,301 SqFt
Key Details
Sold Price $244,500
Property Type Townhouse
Sub Type Townhouse
Listing Status Sold
Purchase Type For Sale
Square Footage 2,301 sqft
Price per Sqft $106
Subdivision Beckett Way Twnhms
MLS Listing ID T3267875
Sold Date 12/15/20
Bedrooms 4
Full Baths 2
Half Baths 1
Construction Status Financing
HOA Fees $360/mo
HOA Y/N Yes
Year Built 2007
Annual Tax Amount $3,965
Lot Size 3,920 Sqft
Acres 0.09
Property Description
A rare end unit 4 bedroom, 2.5 bath, 2 car townhome in the well maintained gated Tarpon Springs community. Home offers higher ceilings, tons of storage and closets with lots of natural lighting in this premium end unit. Ideal kitchen for someone who loves to cook with counter space and storage galore and its beautiful granite countertops, 42' rich wood cabinetry, modern stainless steel appliances, pantry closet and breakfast nook. Laundry hookups are conveniently located upstairs, along with all 4 bedrooms. The 16x20 master suite features its own private relaxing, spa like bathroom with dual sinks, glass enclosed shower, separate garden tub and a huge walk-in closet. Flooring includes ceramic tile, hardwood laminate floors in the living and dining room, and beautiful brand new carpet in the family room and bedrooms rooms. Enjoy the community pool and maintenance free grounds. Exterior maintenance, lawn maintenance, water and sewer all included in HOA fees. Located right off of US19, close to Tampa, Clearwater, Gulf beaches and Lake Tarpon. Contact us today to see this beautiful townhouse located just minutes away from historical Downtown Tarpon Springs and the Sponge Docks, fabulous restaurants, night life, shopping, Pinellas Trail and more... Call today!
Location
State FL
County Pinellas
Community Beckett Way Twnhms
Rooms
Other Rooms Attic, Breakfast Room Separate, Family Room, Inside Utility, Storage Rooms
Interior
Interior Features Ceiling Fans(s), Eat-in Kitchen, High Ceilings, Living Room/Dining Room Combo, Solid Wood Cabinets, Stone Counters, Thermostat, Walk-In Closet(s)
Heating Central, Electric
Cooling Central Air
Flooring Carpet, Laminate, Tile, Wood
Fireplace false
Appliance Dishwasher, Disposal, Electric Water Heater, Exhaust Fan, Microwave, Range, Refrigerator, Water Softener
Laundry Laundry Closet, Upper Level
Exterior
Exterior Feature Irrigation System, Lighting, Sliding Doors
Garage Garage Door Opener, Guest
Garage Spaces 2.0
Community Features Deed Restrictions, Gated, Pool
Utilities Available BB/HS Internet Available, Cable Available, Electricity Connected, Public, Water Connected
Amenities Available Gated, Pool, Vehicle Restrictions
Waterfront false
Roof Type Shingle
Parking Type Garage Door Opener, Guest
Attached Garage true
Garage true
Private Pool No
Building
Lot Description Paved
Entry Level Two
Foundation Slab
Lot Size Range 0 to less than 1/4
Sewer Public Sewer
Water Public
Structure Type Block,Stucco,Wood Frame
New Construction false
Construction Status Financing
Schools
Elementary Schools Tarpon Springs Elementary-Pn
Middle Schools Tarpon Springs Middle-Pn
High Schools Tarpon Springs High-Pn
Others
Pets Allowed Yes
HOA Fee Include Pool,Escrow Reserves Fund,Maintenance Structure,Maintenance Grounds,Management,Pool,Private Road,Sewer,Water
Senior Community No
Ownership Fee Simple
Monthly Total Fees $360
Acceptable Financing Cash, Conventional, FHA, VA Loan
Membership Fee Required Required
Listing Terms Cash, Conventional, FHA, VA Loan
Num of Pet 2
Special Listing Condition None
Read Less
Want to know what your home might be worth? Contact us for a FREE valuation!

Our team is ready to help you sell your home for the highest possible price ASAP

© 2024 My Florida Regional MLS DBA Stellar MLS. All Rights Reserved.
Bought with RE/MAX REALTEC GROUP INC

GET MORE INFORMATION





