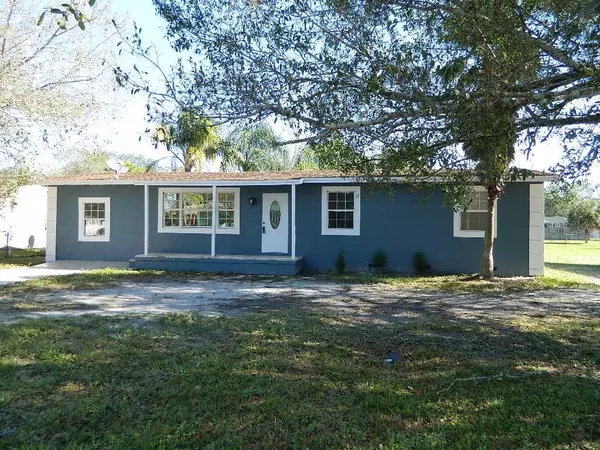$145,000
$159,900
9.3%For more information regarding the value of a property, please contact us for a free consultation.
418 N FOURTEENTH AVE Arcadia, FL 34266
3 Beds
1 Bath
1,564 SqFt
Key Details
Sold Price $145,000
Property Type Single Family Home
Sub Type Single Family Residence
Listing Status Sold
Purchase Type For Sale
Square Footage 1,564 sqft
Price per Sqft $92
Subdivision A W Gilchrists East End Addtr5
MLS Listing ID C7434816
Sold Date 04/13/21
Bedrooms 3
Full Baths 1
Construction Status Appraisal,Inspections
HOA Y/N No
Year Built 1973
Annual Tax Amount $2,144
Lot Size 0.260 Acres
Acres 0.26
Lot Dimensions 75x150
Property Description
REMODELED 3 BEDROOM 1 BATH HOME. ALL BRAND NEW TILE FLOORS, EVEN THE BASE BOARDS ARE TILE. ALL NEW KITCHEN CABINETS AND DBL SINK, NEW GAS STOVE AND NEW REFRIGERATOR. SPACIOUS 18 FT LONG LIVING ROOM THAT OPENS UP TO THE KITCHEN AND DINING ROOM AREAS. ENCLOSED BONUS ROOM THAT COULD BE A FAMILY ROOM OR A 4TH BEDROOM. MASTER BATH IS ALL NEW WITH OVERSIZED TILE SHOWER, 2 SINKS, AND NEW LIGHTING. THE GARAGE DOOR WAS REMOVED AND THE GARAGE ENCLOSED AND ADDED AC VENTS AND DUCT WORK. YOU COULD UTILIZE THIS AREA FOR ADDITIONAL LIVING AREA OR MAYBE A 5TH BEDROOM. NEW PAVERS ON THE COVERED FRONT PORCH AND THE DRIVEWAY. OAK TREES.
Location
State FL
County Desoto
Community A W Gilchrists East End Addtr5
Zoning R-1B
Interior
Interior Features Ceiling Fans(s)
Heating Central
Cooling Central Air
Flooring Ceramic Tile
Fireplace false
Appliance Electric Water Heater, Range, Refrigerator
Laundry Other
Exterior
Exterior Feature Lighting
Garage Spaces 1.0
Utilities Available Electricity Connected, Sewer Connected, Water Connected
Waterfront false
Roof Type Shingle
Attached Garage true
Garage true
Private Pool No
Building
Lot Description City Limits
Story 1
Entry Level One
Foundation Crawlspace
Lot Size Range 1/4 to less than 1/2
Sewer Public Sewer
Water Public
Architectural Style Ranch
Structure Type Stucco,Wood Frame
New Construction false
Construction Status Appraisal,Inspections
Schools
Elementary Schools Memorial Elementary School
Middle Schools Desoto Middle School
High Schools Desoto County High School
Others
Pets Allowed Yes
Senior Community No
Ownership Fee Simple
Acceptable Financing Cash, Conventional
Listing Terms Cash, Conventional
Special Listing Condition None
Read Less
Want to know what your home might be worth? Contact us for a FREE valuation!

Our team is ready to help you sell your home for the highest possible price ASAP

© 2024 My Florida Regional MLS DBA Stellar MLS. All Rights Reserved.
Bought with RMZ REALTY INC.

GET MORE INFORMATION





