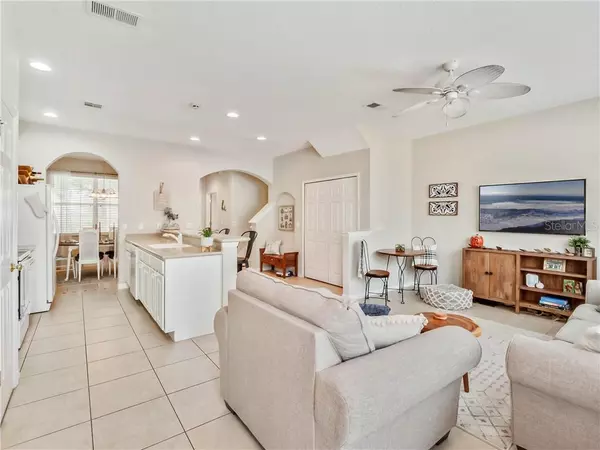$248,000
$245,000
1.2%For more information regarding the value of a property, please contact us for a free consultation.
8543 LEELAND ARCHER BLVD Orlando, FL 32836
3 Beds
3 Baths
1,428 SqFt
Key Details
Sold Price $248,000
Property Type Townhouse
Sub Type Townhouse
Listing Status Sold
Purchase Type For Sale
Square Footage 1,428 sqft
Price per Sqft $173
Subdivision Newbury Park
MLS Listing ID O5900641
Sold Date 12/24/20
Bedrooms 3
Full Baths 2
Half Baths 1
Construction Status Financing,Inspections
HOA Fees $235/qua
HOA Y/N Yes
Year Built 2007
Annual Tax Amount $3,580
Lot Size 2,613 Sqft
Acres 0.06
Property Description
MULTIPLE OFFERS RECEIVED. SELLER IS REQUESTING HIGHEST AND BEST BY MONDAY NOV 23RD NOON. This move-in ready 3 bedroom townhome is located in Newbury Park and is now available. Neutral colors inspired from Magnolia makes the townhome feel like new and is ready for either an investor or primary home buyer. The townhome offers all the convenience, carefree lifestyle, and comfort. Open floor plan with lots of natural daylight, ceramic tiles, dining area, breakfast bar, solid counters, stainless steel appliances, wood cabinets, and a private courtyard makes things perfect for enjoying a nice coffee or some relaxation time. Master bedroom is en-suite with its own walk in closet. Secondary bedrooms are generously sized with an adjacent full bath in the hallway. All appliances including washer and dryer convey with the sale. Newbury Park amenities include a pool, recreation area park, and a gazebo for functions. Minutes from popular restaurants & shopping, ”A” rated schools, and major attractions. Truly a must see.
Location
State FL
County Orange
Community Newbury Park
Zoning P-D
Interior
Interior Features Eat-in Kitchen, Kitchen/Family Room Combo, Solid Surface Counters, Walk-In Closet(s), Window Treatments
Heating Central
Cooling Central Air
Flooring Ceramic Tile, Laminate
Furnishings Unfurnished
Fireplace false
Appliance Dishwasher, Disposal, Dryer, Electric Water Heater, Microwave, Range, Refrigerator, Washer
Laundry Inside
Exterior
Exterior Feature Fence, Sidewalk
Garage Garage Door Opener, Garage Faces Rear, On Street
Garage Spaces 2.0
Fence Vinyl
Community Features Playground, Pool, Sidewalks
Utilities Available Cable Connected, Electricity Connected
Amenities Available Maintenance, Playground, Pool
Waterfront false
Roof Type Shingle
Parking Type Garage Door Opener, Garage Faces Rear, On Street
Attached Garage false
Garage true
Private Pool No
Building
Lot Description In County, Sidewalk, Paved
Entry Level Two
Foundation Slab
Lot Size Range 0 to less than 1/4
Sewer Public Sewer
Water Public
Structure Type Block,Stucco
New Construction false
Construction Status Financing,Inspections
Schools
Elementary Schools Castleview Elementary
Middle Schools Horizon West Middle School
High Schools Windermere High School
Others
Pets Allowed Yes
HOA Fee Include Pool,Maintenance Structure,Management,Recreational Facilities
Senior Community No
Ownership Fee Simple
Monthly Total Fees $235
Acceptable Financing Cash, Conventional, FHA, VA Loan
Membership Fee Required Required
Listing Terms Cash, Conventional, FHA, VA Loan
Special Listing Condition None
Read Less
Want to know what your home might be worth? Contact us for a FREE valuation!

Our team is ready to help you sell your home for the highest possible price ASAP

© 2024 My Florida Regional MLS DBA Stellar MLS. All Rights Reserved.
Bought with HAMMOND REALTY GROUP LLC

GET MORE INFORMATION





