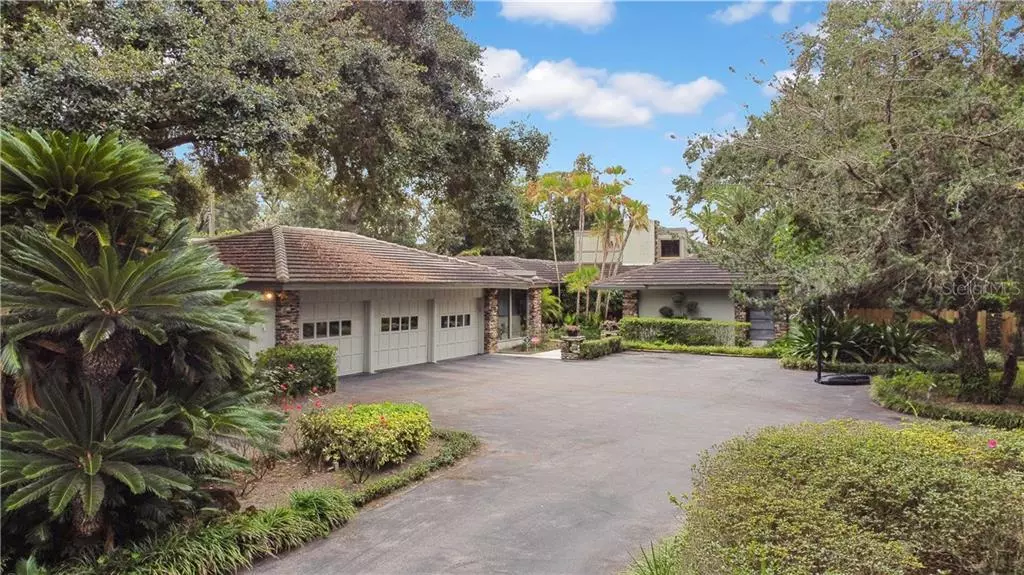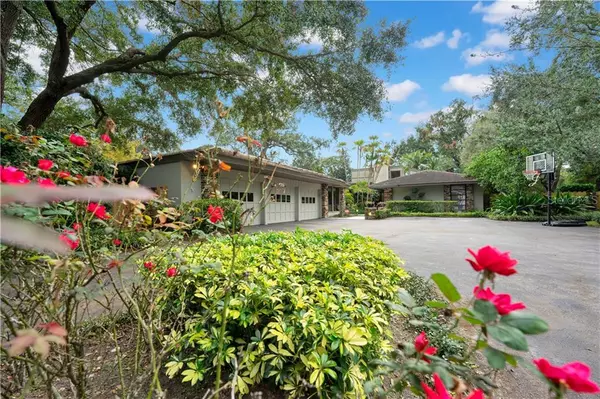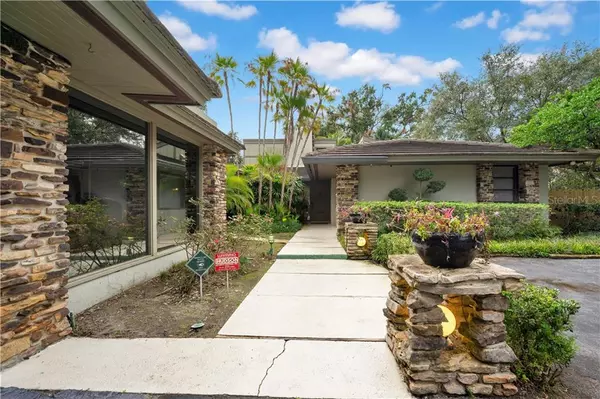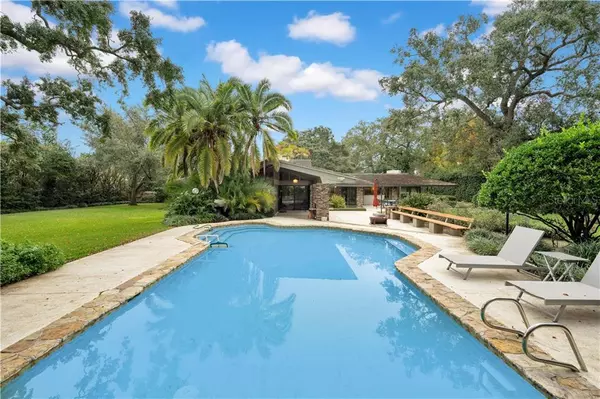$915,000
$940,000
2.7%For more information regarding the value of a property, please contact us for a free consultation.
1928 MONTEREY AVE Orlando, FL 32804
4 Beds
4 Baths
4,429 SqFt
Key Details
Sold Price $915,000
Property Type Single Family Home
Sub Type Single Family Residence
Listing Status Sold
Purchase Type For Sale
Square Footage 4,429 sqft
Price per Sqft $206
Subdivision Country Club Estates
MLS Listing ID O5912780
Sold Date 02/25/21
Bedrooms 4
Full Baths 4
HOA Fees $45/ann
HOA Y/N Yes
Year Built 1971
Annual Tax Amount $11,725
Lot Size 0.830 Acres
Acres 0.83
Property Description
Fabulous Contemporary Masterpiece! Located in the Country Club Estates neighborhood of Orlando. Designed by architect Peter Jefferson of Stuart, and featured in Florida Home & Garden Magazine, this home is certainly reminiscent of a Frank Lloyd Wright design. This 4/4 pool home is 4429 square feet and sits on a double lot just under an acre of land. This custom home has an ideal open, split floor plan and is full of natural light with floor to ceiling windows and tons of character. There are amazing views of your private paradise which features a salt water pool, tons of green space, lush tropical landscaping, coy pond and the back yard is completely surrounded by a wall. The cement-shingled tiled roof has generous overhangs which permit cross ventilation through open windows on even the rainiest of days. The fireplace is made of Ocala limestone which is repeated in the stone pillars that shape the perimeters of this home. This contemporary home is modern with a whole home audio system perfect for entertaining and enjoying the Florida luxury lifestyle! Located just across the street from the golf course at the Orlando Country Club, it is just a quck golf cart drive to the club. Minutes to Downtown this is a very unique home the is perfect for entertain and features an amazing private back yard.
Location
State FL
County Orange
Community Country Club Estates
Zoning R-1AA/T
Rooms
Other Rooms Breakfast Room Separate, Den/Library/Office, Family Room, Florida Room, Inside Utility, Storage Rooms
Interior
Interior Features Built-in Features, Eat-in Kitchen, High Ceilings, Living Room/Dining Room Combo, Open Floorplan, Skylight(s), Solid Wood Cabinets, Split Bedroom, Stone Counters, Walk-In Closet(s)
Heating Central
Cooling Central Air
Flooring Brick, Tile, Wood
Fireplaces Type Family Room
Fireplace true
Appliance Built-In Oven, Dishwasher, Disposal, Range, Range Hood, Refrigerator
Laundry Inside
Exterior
Exterior Feature Fence, Irrigation System, Lighting, Sliding Doors, Storage
Garage Driveway, Garage Door Opener, Garage Faces Side, Guest, Off Street
Garage Spaces 3.0
Fence Chain Link, Masonry
Pool In Ground, Lighting, Pool Sweep, Salt Water
Utilities Available BB/HS Internet Available, Cable Available, Cable Connected, Public, Street Lights
Waterfront false
View Garden, Pool
Roof Type Tile
Parking Type Driveway, Garage Door Opener, Garage Faces Side, Guest, Off Street
Attached Garage true
Garage true
Private Pool Yes
Building
Lot Description Corner Lot, City Limits, Oversized Lot, Paved
Entry Level One
Foundation Slab
Lot Size Range 1/2 to less than 1
Sewer Public Sewer
Water Public
Architectural Style Contemporary, Custom
Structure Type Block,Stone
New Construction false
Schools
Elementary Schools Lake Silver Elem
Middle Schools College Park Middle
High Schools Edgewater High
Others
Pets Allowed Yes
HOA Fee Include Trash
Senior Community No
Ownership Fee Simple
Monthly Total Fees $45
Acceptable Financing Cash, Conventional
Membership Fee Required Optional
Listing Terms Cash, Conventional
Special Listing Condition None
Read Less
Want to know what your home might be worth? Contact us for a FREE valuation!

Our team is ready to help you sell your home for the highest possible price ASAP

© 2024 My Florida Regional MLS DBA Stellar MLS. All Rights Reserved.
Bought with CREEGAN GROUP

GET MORE INFORMATION





