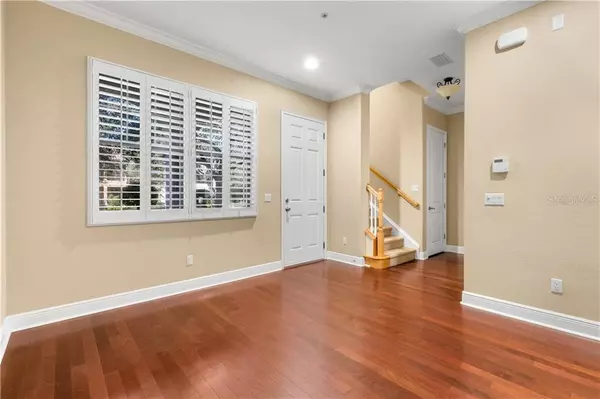$410,000
$419,000
2.1%For more information regarding the value of a property, please contact us for a free consultation.
5920 PRINTERY ST #103 Tampa, FL 33616
2 Beds
3 Baths
1,745 SqFt
Key Details
Sold Price $410,000
Property Type Townhouse
Sub Type Townhouse
Listing Status Sold
Purchase Type For Sale
Square Footage 1,745 sqft
Price per Sqft $234
Subdivision Westshore Yacht Club Twnhms
MLS Listing ID U8110614
Sold Date 04/20/21
Bedrooms 2
Full Baths 2
Half Baths 1
Condo Fees $1,427
Construction Status Financing,Inspections
HOA Fees $100
HOA Y/N Yes
Year Built 2007
Annual Tax Amount $4,843
Lot Size 871 Sqft
Acres 0.02
Property Description
Welcome to Westshore Yacht Club, a 24-hour guard-gated waterfront community. This lovely townhome with three levels of living combined with an attached 2 car rear entry garage. The front entry has brick pavers that opens to a space for you to make whatever you like. The second level of living space has 9 Ft ceilings adorned with crown moldings, rustic hardwood flooring and plantation shutters. There is a front balcony that overlooks a manicured green space. The kitchen boasts an island, stainless steel appliances and a dining area. The third floor has a spacious master bedroom with his and her closets. The master bath has a large walk-in shower and dual vanities. The second bedroom is sizable with an ensuite bath with a tub/shower combo. The laundry with Bosch washer and dryer is conveniently located on this floor. There is opportunity to add an elevator and if you decide not to you have extra-large storage closets on each floor. The entire unit features a handy central vacuum system. WYC has the member only Bay Club with indoor and outdoor dining, poolside bar, full-service spa, family and adult only heated swimming pools, state-of-the-art fitness center, community park, dog park, and monthly social events. The 149-slip marina offers dockage (extra) and direct access to Tampa Bay. The location of the community is prime with quick access downtown bustling St Petersburg, Gulf beaches, plethora of restaurants both fine and casual, Amalie Arena, downtown Tampa, and Tampa International Airport.
Location
State FL
County Hillsborough
Community Westshore Yacht Club Twnhms
Zoning PD-A
Rooms
Other Rooms Bonus Room, Inside Utility
Interior
Interior Features Ceiling Fans(s), Crown Molding, Eat-in Kitchen, High Ceilings, Kitchen/Family Room Combo, Open Floorplan, Stone Counters, Thermostat, Walk-In Closet(s), Window Treatments
Heating Central, Electric
Cooling Central Air
Flooring Carpet, Ceramic Tile, Wood
Furnishings Unfurnished
Fireplace false
Appliance Dishwasher, Disposal, Dryer, Electric Water Heater, Microwave, Range, Refrigerator, Washer, Water Softener
Laundry Inside
Exterior
Exterior Feature Balcony, Irrigation System, Lighting, Sidewalk, Sliding Doors
Garage Alley Access, Driveway, Garage Faces Rear, Oversized
Garage Spaces 2.0
Community Features Buyer Approval Required, Deed Restrictions, Fitness Center, Gated, Golf Carts OK, Park, Pool, Sidewalks, Water Access, Waterfront
Utilities Available BB/HS Internet Available, Cable Connected, Electricity Connected, Public, Sewer Connected, Street Lights, Water Connected
Amenities Available Boat Slip, Clubhouse, Fitness Center, Gated, Maintenance, Marina, Park, Playground, Pool, Recreation Facilities
Waterfront false
Water Access 1
Water Access Desc Bay/Harbor
View Park/Greenbelt
Roof Type Membrane
Parking Type Alley Access, Driveway, Garage Faces Rear, Oversized
Attached Garage true
Garage true
Private Pool No
Building
Lot Description Flood Insurance Required, FloodZone, Level, Near Marina, Sidewalk, Paved
Story 3
Entry Level Three Or More
Foundation Slab
Lot Size Range 0 to less than 1/4
Sewer Public Sewer
Water Public
Architectural Style Spanish/Mediterranean
Structure Type Concrete
New Construction false
Construction Status Financing,Inspections
Schools
Elementary Schools Lanier-Hb
Middle Schools Monroe-Hb
High Schools Robinson-Hb
Others
Pets Allowed Number Limit, Yes
HOA Fee Include 24-Hour Guard,Pool,Escrow Reserves Fund,Maintenance Structure,Maintenance Grounds,Management,Pool,Recreational Facilities,Security,Sewer,Trash
Senior Community No
Pet Size Medium (36-60 Lbs.)
Ownership Fee Simple
Monthly Total Fees $893
Acceptable Financing Cash, Conventional
Membership Fee Required Required
Listing Terms Cash, Conventional
Num of Pet 3
Special Listing Condition None
Read Less
Want to know what your home might be worth? Contact us for a FREE valuation!

Our team is ready to help you sell your home for the highest possible price ASAP

© 2024 My Florida Regional MLS DBA Stellar MLS. All Rights Reserved.
Bought with COASTAL PROPERTIES GROUP INTER

GET MORE INFORMATION





