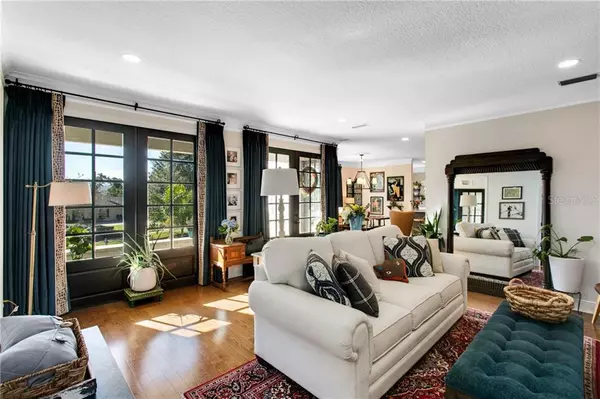$1,040,000
$1,049,000
0.9%For more information regarding the value of a property, please contact us for a free consultation.
3308 MIDDLESEX RD Orlando, FL 32803
3 Beds
3 Baths
2,960 SqFt
Key Details
Sold Price $1,040,000
Property Type Single Family Home
Sub Type Single Family Residence
Listing Status Sold
Purchase Type For Sale
Square Footage 2,960 sqft
Price per Sqft $351
Subdivision Orwin Manor Lake Shore Sec
MLS Listing ID O5914328
Sold Date 03/01/21
Bedrooms 3
Full Baths 2
Half Baths 1
Construction Status Appraisal,Financing,Inspections
HOA Y/N No
Year Built 1988
Annual Tax Amount $9,749
Lot Size 9,583 Sqft
Acres 0.22
Property Description
Take the Virtual Tour: https://my.matterport.com/show/?m=F6LQ2ugvFgU. Award-winning Spanish Stunner! This gorgeous, modern Spanish-style abode took home First Place for Design in 2020 awarded by the American Society of Interior Designer organization. With interiors that balance a blend of pattern and soothing solid blocks of colors to a backyard pool paradise, you will love everything about this professionally renovated and designed home by famed HGTV Designer of the Year winner John McClain. High ceilings, large arched windows, hardwood floors both upstairs and down, Spanish tile accents on the staircase, and an office with vaulted ceilings and French doors to the pool make this house a happy home. With a kitchen featured on Southern Living’s website to announce Sherwin William’s 2021 color of the year, the Urbane Bronze colored custom cabinetry acts as a warm anchor in the home while allowing the porcelain tile backsplash, quartz counters, and modern fixtures shine. The kitchen is complete with a new gas range, custom-built hood vent and matching shelving, and a private patio located through the French doors for that morning cup of coffee. The spacious family room highlighted by custom wood beams features a gorgeous tiled fireplace wall surrounded by a beautiful set of built-ins with a hidden bar for late nights. Open the cabinet bar doors for a fun surprise with quartz counters matching the kitchen and festive wallpaper with real glass beads making you smile every time. This incredible home provides multiple options to host; dine al fresco on the newly built screened-in patio, on a brick paver pool deck by cozy landscape lighting, or in the beautiful dining room perched high above the neighbors. The recently installed heated pool is fun for all with colored pool lights and a soothing waterfall feature. Newly sodded and fully fenced, the backyard is not only a private oasis from the world but also family and pet friendly. The half bath downstairs is its own experience with a delightfully unexpected surprise combination of designer wallpaper and a mirror tiled wall all balanced by a new solid wood vanity. The sleeping quarters are located upstairs keeping the downstairs open for full entertaining enjoyment. The owner’s suite is complete with quartz counters, dual sinks, a walk-in closet, and a large walk-in shower. The secondary bedrooms share a spacious bath with dual sinks and a shower/tub combo. This impressive home also received notable mentions from the Winter 2020 Edition of Interior Appeal magazine as well as Haven Orlando Magazine August 2020 Edition. Located in one of Orlando's most desirable neighborhoods and just minutes to Florida Hospital, Lake Highland Prep, Park Ave, Mills50 shopping and dining, Fresh Market, and more. Call today for your private showing.
Location
State FL
County Orange
Community Orwin Manor Lake Shore Sec
Zoning R-1AA
Interior
Interior Features Ceiling Fans(s), Kitchen/Family Room Combo, Solid Surface Counters, Solid Wood Cabinets, Stone Counters, Tray Ceiling(s)
Heating Central, Electric
Cooling Central Air
Flooring Carpet, Tile, Wood
Fireplace true
Appliance Convection Oven, Cooktop, Dishwasher, Microwave, Range, Refrigerator
Exterior
Exterior Feature Fence, Irrigation System, Sidewalk
Garage Garage Door Opener
Garage Spaces 2.0
Pool Gunite, In Ground, Lighting, Salt Water
Utilities Available Cable Connected, Electricity Connected, Sewer Connected, Water Connected
Waterfront false
Roof Type Tile
Parking Type Garage Door Opener
Attached Garage true
Garage true
Private Pool Yes
Building
Lot Description City Limits, Paved
Entry Level Two
Foundation Slab
Lot Size Range 0 to less than 1/4
Sewer Public Sewer
Water Public
Architectural Style Spanish/Mediterranean
Structure Type Stucco,Wood Frame
New Construction false
Construction Status Appraisal,Financing,Inspections
Schools
Elementary Schools Audubon Park K-8
Middle Schools Audubon Park K-8
High Schools Edgewater High
Others
Senior Community No
Ownership Fee Simple
Acceptable Financing Cash, Conventional, FHA, VA Loan
Listing Terms Cash, Conventional, FHA, VA Loan
Special Listing Condition None
Read Less
Want to know what your home might be worth? Contact us for a FREE valuation!

Our team is ready to help you sell your home for the highest possible price ASAP

© 2024 My Florida Regional MLS DBA Stellar MLS. All Rights Reserved.
Bought with KELLER WILLIAMS AT THE PARKS

GET MORE INFORMATION





