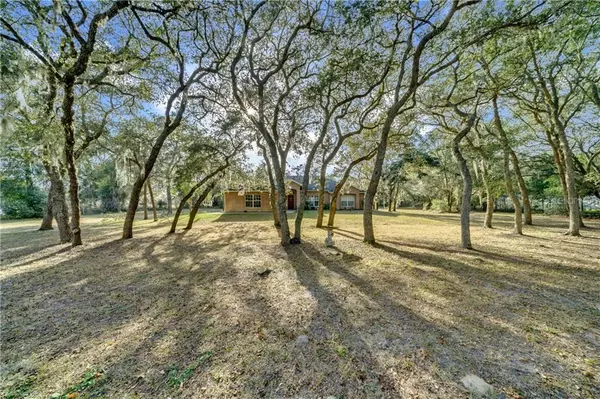$328,000
$331,000
0.9%For more information regarding the value of a property, please contact us for a free consultation.
4350 MARSH RD Deland, FL 32724
3 Beds
2 Baths
1,837 SqFt
Key Details
Sold Price $328,000
Property Type Single Family Home
Sub Type Single Family Residence
Listing Status Sold
Purchase Type For Sale
Square Footage 1,837 sqft
Price per Sqft $178
Subdivision Levy Grant Moses E Assessors Rev Map
MLS Listing ID V4917372
Sold Date 04/02/21
Bedrooms 3
Full Baths 2
Construction Status Financing,Inspections
HOA Y/N No
Year Built 2006
Annual Tax Amount $2,091
Lot Size 1.520 Acres
Acres 1.52
Property Description
Built in 2006, this 3 bed 2 bath home is ready for new owners. Situated on 1.5 acres with 1,837+/- sqft of heated living area, this home boasts plenty of space. The interior of this home is highlighted by vaulted ceilings, multiple living areas, updated flooring, and a split floor-plan. Located in the center of the home, the kitchen overlooks the family room and also features an eat-in kitchen space. The master bedroom has double walk-in closets and oversized master bath that connects out to the screened in patio. The home was originally designed with the potential to add a pool at later point. This home also features a laundry/mud room that connects to a two car garage. The exterior of this property provides tons of potential. This lot has enough room for exterior buildings, a pool, all the toys, and is perfect for your furry companions. This home is located in a quiet rural setting while still maintaining a 15 minute drive to the heart of Deland. Call today to schedule your showing!
Location
State FL
County Volusia
Community Levy Grant Moses E Assessors Rev Map
Zoning 01A1
Interior
Interior Features Ceiling Fans(s), Eat-in Kitchen, Kitchen/Family Room Combo, Split Bedroom, Vaulted Ceiling(s), Walk-In Closet(s), Window Treatments
Heating Central, Electric
Cooling Central Air
Flooring Carpet, Tile, Vinyl
Fireplace false
Appliance Convection Oven, Dishwasher, Electric Water Heater, Microwave, Refrigerator
Exterior
Exterior Feature Lighting, Other, Rain Gutters
Garage Spaces 2.0
Utilities Available Electricity Connected
Waterfront false
Roof Type Shingle
Attached Garage true
Garage true
Private Pool No
Building
Story 1
Entry Level One
Foundation Slab
Lot Size Range 1 to less than 2
Sewer Septic Tank
Water Well
Structure Type Brick
New Construction false
Construction Status Financing,Inspections
Others
Senior Community No
Ownership Fee Simple
Special Listing Condition None
Read Less
Want to know what your home might be worth? Contact us for a FREE valuation!

Our team is ready to help you sell your home for the highest possible price ASAP

© 2024 My Florida Regional MLS DBA Stellar MLS. All Rights Reserved.
Bought with ADAMS, CAMERON & CO., REALTORS

GET MORE INFORMATION





