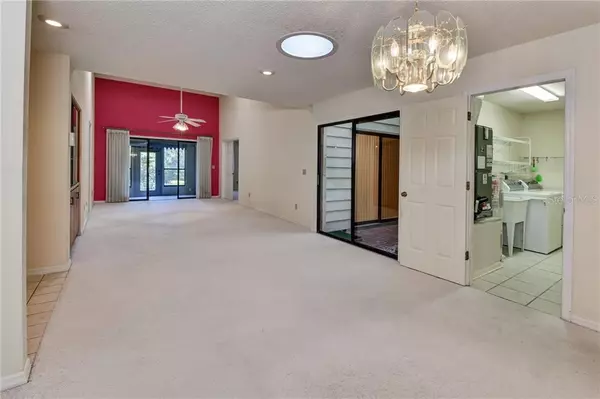$157,500
$159,900
1.5%For more information regarding the value of a property, please contact us for a free consultation.
904 VILLAGE GREEN RD #3 Deland, FL 32720
2 Beds
2 Baths
1,248 SqFt
Key Details
Sold Price $157,500
Property Type Condo
Sub Type Condominium
Listing Status Sold
Purchase Type For Sale
Square Footage 1,248 sqft
Price per Sqft $126
Subdivision Brandywine Village Condo
MLS Listing ID V4917411
Sold Date 03/05/21
Bedrooms 2
Full Baths 2
Condo Fees $380
Construction Status Appraisal,Financing,Inspections
HOA Y/N No
Year Built 1982
Annual Tax Amount $595
Lot Size 435 Sqft
Acres 0.01
Property Description
Estate Sale, Brandywine Village Condos. 2/2 single story, waterfront villa with 1 car garage. Beautiful Live Oaks throughout this intimate single point of entry community with only 36 condominium residences. This property boasts a beautiful park like setting including a pond with water spray view, interior atrium, skylights, split bedroom plan, spacious living areas and vaulted ceilings. Eat-in kitchen with stainless appliances including a new microwave and dishwasher. Oversized inside laundry room with sink and washer/dryer. The square footage living area does not include the enclosed and finished rear porch/Florida room with double pane windows. AC ducts are installed but not connected in Fl Room. The $380 Monthly Condo fee includes Cable and Internet, Exterior Maintenance including irrigation, weekly lawn and shrub care, roof and painting. Community pool with club house, Exterior Termite Bond, Reserves, Insurance , off site Property Manager and More! With some cosmetic updating this condominium promises to be the perfect place to call home. Buyer/ Realtor to verify all room dimensions.
Location
State FL
County Volusia
Community Brandywine Village Condo
Zoning PUD
Rooms
Other Rooms Florida Room, Inside Utility
Interior
Interior Features Ceiling Fans(s), Eat-in Kitchen, High Ceilings, Living Room/Dining Room Combo, Open Floorplan, Skylight(s), Split Bedroom, Vaulted Ceiling(s), Walk-In Closet(s), Window Treatments
Heating Central, Electric
Cooling Central Air
Flooring Carpet, Ceramic Tile
Furnishings Unfurnished
Fireplace false
Appliance Dishwasher, Disposal, Dryer, Electric Water Heater, Exhaust Fan, Microwave, Range, Refrigerator, Washer
Laundry Inside, Laundry Room
Exterior
Exterior Feature Irrigation System, Sliding Doors
Garage Garage Door Opener
Garage Spaces 1.0
Community Features Deed Restrictions, No Truck/RV/Motorcycle Parking, Pool
Utilities Available Cable Available, Electricity Connected, Phone Available, Sewer Connected, Street Lights, Underground Utilities, Water Connected
Amenities Available Clubhouse, Pool, Trail(s)
Waterfront false
View Y/N 1
View Trees/Woods, Water
Roof Type Shingle
Parking Type Garage Door Opener
Attached Garage true
Garage true
Private Pool No
Building
Lot Description In County, Paved
Story 1
Entry Level One
Foundation Slab
Sewer Public Sewer
Water Public
Architectural Style Ranch
Structure Type Brick,Wood Frame,Wood Siding
New Construction false
Construction Status Appraisal,Financing,Inspections
Others
Pets Allowed Number Limit, Size Limit
HOA Fee Include Cable TV,Common Area Taxes,Pool,Escrow Reserves Fund,Insurance,Internet,Maintenance Structure,Maintenance Grounds,Management,Pool,Private Road
Senior Community No
Pet Size Small (16-35 Lbs.)
Ownership Condominium
Monthly Total Fees $380
Acceptable Financing Cash, Conventional
Membership Fee Required Required
Listing Terms Cash, Conventional
Num of Pet 1
Special Listing Condition None
Read Less
Want to know what your home might be worth? Contact us for a FREE valuation!

Our team is ready to help you sell your home for the highest possible price ASAP

© 2024 My Florida Regional MLS DBA Stellar MLS. All Rights Reserved.
Bought with LANE REALTY SERVICES, LLC

GET MORE INFORMATION





