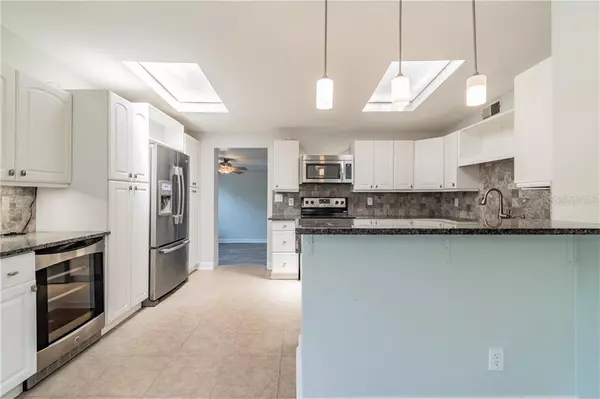$270,000
$270,000
For more information regarding the value of a property, please contact us for a free consultation.
4008 W MONTGOMERY TER Tampa, FL 33616
3 Beds
1 Bath
1,181 SqFt
Key Details
Sold Price $270,000
Property Type Single Family Home
Sub Type Single Family Residence
Listing Status Sold
Purchase Type For Sale
Square Footage 1,181 sqft
Price per Sqft $228
Subdivision Bay Breeze
MLS Listing ID T3297034
Sold Date 04/28/21
Bedrooms 3
Full Baths 1
Construction Status No Contingency
HOA Y/N No
Year Built 1958
Annual Tax Amount $2,761
Lot Size 6,534 Sqft
Acres 0.15
Lot Dimensions 63x105
Property Description
Welcome Home to this Bay Breeze Beauty! This 3 bed, 1 bath gem sits in the heart of South Tampa. Upon entry, you will notice this gorgeous kitchen that opens into the formal dining area. The Kitchen boasts skylights, stainless steel appliances, bar fridge, granite, backsplash and farm sink! Entertain your guests in the spacious living room/florida room combo! Plenty of space here for even the pickiest of decorators. Florida room has stone accent wall and built in desk/office space perfect for working at home! Extra large laundry room adjacent to the florida room for convenience. Full bathroom newly remodeled with granite, dual vanities, and subway backsplash! Relax with a cold beverage on the front porch or entertain guests in the backyard by the firepit! Brighten up your day with multiple windows and skylights to embrace all the sunshine and natural lighting! Come see for yourself! Schedule your appointment today and start living in your next forever home!
Location
State FL
County Hillsborough
Community Bay Breeze
Zoning RS-60
Interior
Interior Features Ceiling Fans(s), Solid Surface Counters
Heating Central
Cooling Central Air
Flooring Laminate, Tile
Fireplace false
Appliance Bar Fridge, Dishwasher, Dryer, Microwave, Range, Refrigerator, Washer
Exterior
Exterior Feature Fence
Fence Wood
Utilities Available Cable Available, Electricity Connected, Sewer Connected, Water Connected
Waterfront false
Roof Type Shingle
Garage false
Private Pool No
Building
Lot Description City Limits, In County
Story 1
Entry Level One
Foundation Slab
Lot Size Range 0 to less than 1/4
Sewer Public Sewer
Water Public
Structure Type Block
New Construction false
Construction Status No Contingency
Schools
Elementary Schools Lanier-Hb
Middle Schools Monroe-Hb
High Schools Robinson-Hb
Others
Senior Community No
Ownership Fee Simple
Acceptable Financing Cash, Conventional, FHA, VA Loan
Listing Terms Cash, Conventional, FHA, VA Loan
Special Listing Condition None
Read Less
Want to know what your home might be worth? Contact us for a FREE valuation!

Our team is ready to help you sell your home for the highest possible price ASAP

© 2024 My Florida Regional MLS DBA Stellar MLS. All Rights Reserved.
Bought with ROBERT SLACK LLC

GET MORE INFORMATION





