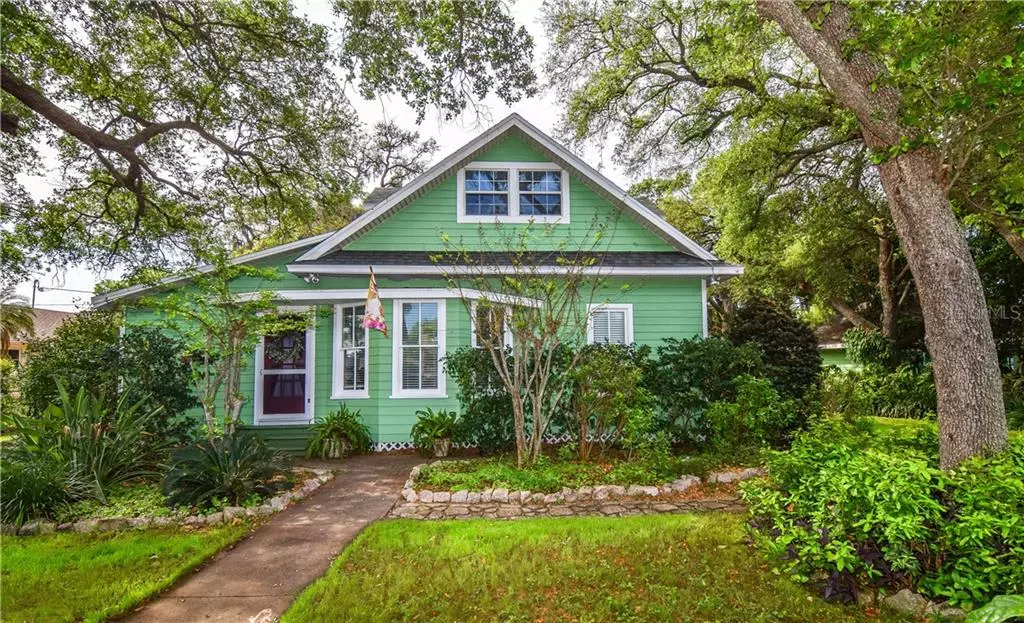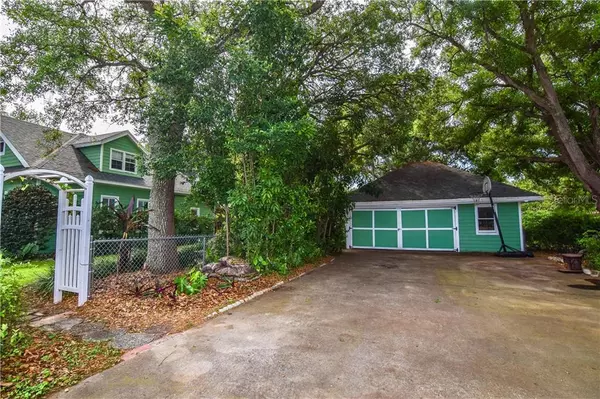$390,000
$345,000
13.0%For more information regarding the value of a property, please contact us for a free consultation.
10350 54TH AVE N St Petersburg, FL 33708
3 Beds
2 Baths
1,317 SqFt
Key Details
Sold Price $390,000
Property Type Single Family Home
Sub Type Single Family Residence
Listing Status Sold
Purchase Type For Sale
Square Footage 1,317 sqft
Price per Sqft $296
Subdivision None
MLS Listing ID U8117257
Sold Date 04/13/21
Bedrooms 3
Full Baths 2
Construction Status Inspections
HOA Y/N No
Year Built 1910
Annual Tax Amount $1,483
Lot Size 0.370 Acres
Acres 0.37
Lot Dimensions 130x120
Property Description
WELCOME HOME TO THIS TIMELESSLY BEAUTIFUL, HISTORIC BUNGALOW WITH 3BR/2BA+ 2 BONUS ROOMS ON THE 2ND FLOOR IN ST PETERSBURG! This meticulously maintained 2-story home radiates charm inside and out! Built in 1910 and situated on a large double lot (16,000+ sq ft), this home is located in a NON-FLOOD ZONE and is just MINUTES to the Gulf Beaches, top-rated schools, Publix, Seminole City Center, and the Bay Pines VA. Inside this home, no detail has been missed, with many of the historic style aspects incorporated into the interior features. There are BEAUTIFUL HARDWOOD FLOORS throughout the main living areas, exposed wood beams in the kitchen, and beadboard along the walls. The spacious 1st floor master suite features planked wood ceilings, a large closet and tons of natural sunlight from the French Doors that lead to the screened/covered porch overlooking the huge backyard! Bedrooms 2 and 3 are also conveniently located on the 1st floor of this home, with the 3rd bedroom currently used as a home office. Upstairs, the 2 BONUS AREAS feature central A/C and heating, built-in storage solutions, and space for a guest bed. There’s also an interior laundry room AND a detached 480 sq ft garage with electric connected. Outside, the shady, spacious backyard is the perfect outdoor retreat surrounded by mature landscaping, a fully fenced backyard, fish pond and herb garden. There’s plenty of room to add a pool as well. Other upgrades include a NEW ROOF IN 2021, HVAC IN 2015, UPDATED ELECTRIC/PLUMBING, durable cement siding, and a 10x13 storage shed! HOMES LIKE THIS RARELY COME AVAILABLE FOR SALE…SEE THIS ONE TODAY BEFORE IT’S GONE!
Location
State FL
County Pinellas
Zoning R-3
Direction N
Rooms
Other Rooms Bonus Room, Den/Library/Office, Loft
Interior
Interior Features Ceiling Fans(s), High Ceilings, Solid Wood Cabinets, Thermostat, Walk-In Closet(s)
Heating Central, Electric
Cooling Central Air
Flooring Carpet, Vinyl, Wood
Fireplaces Type Living Room
Furnishings Unfurnished
Fireplace true
Appliance Dishwasher, Disposal, Dryer, Electric Water Heater, Microwave, Range, Refrigerator, Washer
Laundry Inside, Laundry Room
Exterior
Exterior Feature Fence, French Doors
Garage Driveway, Oversized
Garage Spaces 2.0
Utilities Available Cable Available, Electricity Available, Electricity Connected, Phone Available, Public, Sewer Connected, Street Lights, Water Available
Waterfront false
Roof Type Shingle
Parking Type Driveway, Oversized
Attached Garage false
Garage true
Private Pool No
Building
Lot Description In County, Paved, Unincorporated
Story 1
Entry Level Two
Foundation Slab
Lot Size Range 1/4 to less than 1/2
Sewer Public Sewer
Water Public
Structure Type Cement Siding,Wood Frame
New Construction false
Construction Status Inspections
Schools
Elementary Schools Orange Grove Elementary-Pn
Middle Schools Osceola Middle-Pn
High Schools Seminole High-Pn
Others
Pets Allowed Yes
Senior Community No
Ownership Fee Simple
Acceptable Financing Cash, Conventional
Listing Terms Cash, Conventional
Special Listing Condition None
Read Less
Want to know what your home might be worth? Contact us for a FREE valuation!

Our team is ready to help you sell your home for the highest possible price ASAP

© 2024 My Florida Regional MLS DBA Stellar MLS. All Rights Reserved.
Bought with KELLER WILLIAMS RLTY SEMINOLE

GET MORE INFORMATION





