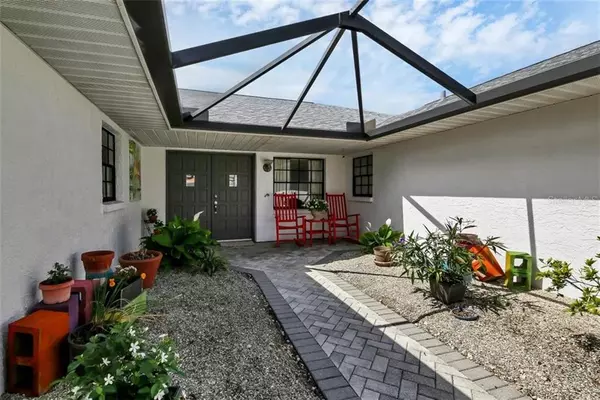$362,000
$349,900
3.5%For more information regarding the value of a property, please contact us for a free consultation.
2012 E VIEW DR Sun City Center, FL 33573
3 Beds
3 Baths
2,393 SqFt
Key Details
Sold Price $362,000
Property Type Single Family Home
Sub Type Single Family Residence
Listing Status Sold
Purchase Type For Sale
Square Footage 2,393 sqft
Price per Sqft $151
Subdivision Caloosa Country Club Estates U
MLS Listing ID T3296875
Sold Date 05/03/21
Bedrooms 3
Full Baths 2
Half Baths 1
Construction Status No Contingency
HOA Fees $7/ann
HOA Y/N Yes
Year Built 1984
Annual Tax Amount $2,685
Lot Size 10,454 Sqft
Acres 0.24
Lot Dimensions 90x115
Property Description
55+ Florida living at its BEST… this 3-bedroom, 2 ½ bath, pool home is in the Caloosa Country Club Estates neighborhood of Sun City Center! A paver driveway and front walk lead you into a relaxing spacious screen-enclosed garden patio. Enter the double front doors to a galley foyer and airy living room leading directly to the covered rear patio and large screened-in kidney-shape pool with a pond view. The newly updated kitchen opens to a large family room. The Spa Room hot tub(conveys with house) tops it all off with comfort. There is a central vacuum system and a built in safe as well. Updates include new roof, new attic insulation, landscaping, exterior house paint, new skylights in Spa Room, complete AC duct cleaning/sanitizing and installed ultra-violet light Clean Air System, NEW complete pool cage enclosure, lanai tile, new pool pump, main bath remodel, new state of the art shower bar with lights/8 spray settings/temp control, several new LED lights throughout the home, complete family room makeover, and a full kitchen remodel (custom cabinets, soft close drawers, organizational bamboo inserts, blind corner pullouts, corner Lazy-Susan, granite countertops, farm sink, new faucet, subway tile with custom glass trim, new switches/outlets).Get on with living the life you have dreamed about! So many clubs to join and things to do here and in nearby cities that everyone will find something to love! Sun City Center is off Hwy 674 conveniently located near I-75, Hwy 301, and Hwy 41. Only 30 minutes to Tampa, 45 minutes to Sarasota, and 90 minutes to Disney. Beautiful beaches abound!
Location
State FL
County Hillsborough
Community Caloosa Country Club Estates U
Zoning PD-MU
Rooms
Other Rooms Family Room, Formal Living Room Separate, Inside Utility
Interior
Interior Features Ceiling Fans(s), Central Vaccum, High Ceilings, Kitchen/Family Room Combo, Living Room/Dining Room Combo, Skylight(s), Stone Counters, Thermostat, Vaulted Ceiling(s), Walk-In Closet(s)
Heating Central
Cooling Central Air
Flooring Carpet, Tile
Fireplace false
Appliance Dishwasher, Disposal, Electric Water Heater, Microwave, Refrigerator
Laundry Laundry Room
Exterior
Exterior Feature French Doors, Lighting, Sliding Doors
Garage Spaces 2.0
Pool In Ground, Lighting, Screen Enclosure
Community Features Association Recreation - Owned, Buyer Approval Required, Deed Restrictions, Fitness Center, Golf Carts OK, Irrigation-Reclaimed Water, Pool, Sidewalks, Tennis Courts
Utilities Available BB/HS Internet Available, Cable Available, Electricity Available, Electricity Connected, Phone Available, Public, Sewer Available, Sewer Connected, Water Available, Water Connected
Amenities Available Clubhouse, Fitness Center, Optional Additional Fees, Pickleball Court(s), Pool, Recreation Facilities, Security, Shuffleboard Court, Spa/Hot Tub, Storage, Tennis Court(s), Trail(s)
Waterfront true
Waterfront Description Pond
View Y/N 1
Water Access 1
Water Access Desc Pond
View Water
Roof Type Shingle
Attached Garage true
Garage true
Private Pool Yes
Building
Lot Description Near Golf Course, Sidewalk, Street Dead-End
Story 1
Entry Level One
Foundation Slab
Lot Size Range 0 to less than 1/4
Sewer Public Sewer
Water Canal/Lake For Irrigation, Private
Structure Type Block
New Construction false
Construction Status No Contingency
Others
Pets Allowed Yes
HOA Fee Include Pool,Pool,Recreational Facilities
Senior Community Yes
Ownership Fee Simple
Monthly Total Fees $32
Acceptable Financing Cash, Conventional, VA Loan
Membership Fee Required Required
Listing Terms Cash, Conventional, VA Loan
Special Listing Condition None
Read Less
Want to know what your home might be worth? Contact us for a FREE valuation!

Our team is ready to help you sell your home for the highest possible price ASAP

© 2024 My Florida Regional MLS DBA Stellar MLS. All Rights Reserved.
Bought with BOARDWALK REALTY ASSOCIATES, LLC

GET MORE INFORMATION





