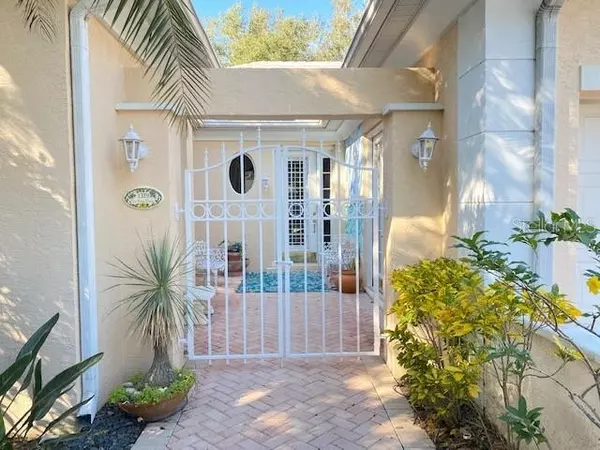$607,000
$624,000
2.7%For more information regarding the value of a property, please contact us for a free consultation.
1379 TEAROSE PL Sarasota, FL 34239
2 Beds
3 Baths
2,191 SqFt
Key Details
Sold Price $607,000
Property Type Single Family Home
Sub Type Single Family Residence
Listing Status Sold
Purchase Type For Sale
Square Footage 2,191 sqft
Price per Sqft $277
Subdivision Mandarin Park
MLS Listing ID A4480387
Sold Date 05/12/21
Bedrooms 2
Full Baths 2
Half Baths 1
Construction Status No Contingency
HOA Fees $468/qua
HOA Y/N Yes
Year Built 2002
Annual Tax Amount $5,991
Lot Size 7,840 Sqft
Acres 0.18
Property Description
Private charm in a dream location. This single-story home in the highly sought-after West of Trail area is the perfect combination of ease and access. Located in a gated community just minutes from downtown, Southside Village, and the hospital, this address offers both convenience and privacy. A secured entryway and courtyard open to a generous living space with sightlines to the enclosed pool beyond. Recessed lighting and tray ceilings enhance the open feel and offer premium appeal along with hardwood floors and plantation shutters throughout. In addition to two en-suite bedrooms, a separate office with a built-in work station, a dedicated laundry room and a screened porch offer function and style. Ample shelving in the spacious attached garage offers extra storage. The owner’s suite includes a large walk-in closet with custom shelving and an oversized walk-in shower. Well configured kitchen with stainless appliances flows into the entertaining space with maximum visibility.
Location
State FL
County Sarasota
Community Mandarin Park
Zoning RSF3
Rooms
Other Rooms Den/Library/Office
Interior
Interior Features Built-in Features, Ceiling Fans(s), Open Floorplan, Solid Surface Counters, Thermostat, Walk-In Closet(s), Window Treatments
Heating Central
Cooling Central Air
Flooring Laminate, Tile, Wood
Furnishings Unfurnished
Fireplace false
Appliance Dishwasher, Disposal, Dryer, Microwave, Range, Refrigerator, Washer
Laundry Laundry Room
Exterior
Exterior Feature Shade Shutter(s), Sliding Doors
Garage Driveway, Garage Door Opener
Garage Spaces 2.0
Pool In Ground, Screen Enclosure
Community Features Gated, No Truck/RV/Motorcycle Parking
Utilities Available Electricity Connected, Public, Sewer Connected, Water Connected
Amenities Available Gated, Vehicle Restrictions
Waterfront false
Roof Type Concrete
Parking Type Driveway, Garage Door Opener
Attached Garage true
Garage true
Private Pool Yes
Building
Story 1
Entry Level One
Foundation Slab, Stem Wall
Lot Size Range 0 to less than 1/4
Sewer Public Sewer
Water Public
Architectural Style Florida
Structure Type Cement Siding,Stucco
New Construction false
Construction Status No Contingency
Schools
Elementary Schools Southside Elementary
Middle Schools Brookside Middle
High Schools Sarasota High
Others
Pets Allowed Number Limit, Size Limit, Yes
HOA Fee Include Maintenance Grounds,Private Road
Senior Community No
Pet Size Large (61-100 Lbs.)
Ownership Fee Simple
Monthly Total Fees $468
Acceptable Financing Cash, Conventional
Membership Fee Required Required
Listing Terms Cash, Conventional
Num of Pet 2
Special Listing Condition None
Read Less
Want to know what your home might be worth? Contact us for a FREE valuation!

Our team is ready to help you sell your home for the highest possible price ASAP

© 2024 My Florida Regional MLS DBA Stellar MLS. All Rights Reserved.
Bought with ALBERT WOOSTER & COMPANY

GET MORE INFORMATION





