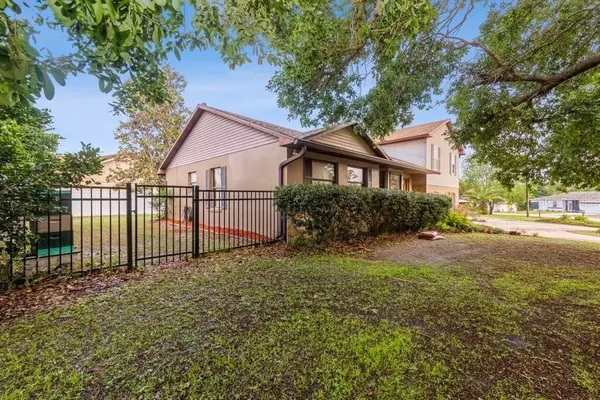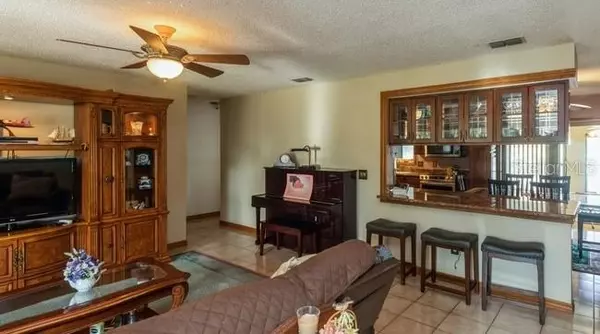$314,159
$300,000
4.7%For more information regarding the value of a property, please contact us for a free consultation.
1364 WORTHINGTON DR Deltona, FL 32738
5 Beds
3 Baths
3,000 SqFt
Key Details
Sold Price $314,159
Property Type Single Family Home
Sub Type Single Family Residence
Listing Status Sold
Purchase Type For Sale
Square Footage 3,000 sqft
Price per Sqft $104
Subdivision Deltona Lakes Unit 16
MLS Listing ID V4918360
Sold Date 05/25/21
Bedrooms 5
Full Baths 2
Half Baths 1
Construction Status Appraisal,Financing,Inspections
HOA Y/N No
Year Built 1987
Annual Tax Amount $1,560
Lot Size 0.300 Acres
Acres 0.3
Lot Dimensions 105x125
Property Description
**MULTIPLE OFFERS. PLEASE SUBMIT ALL OFFERS BY NOON MONDAY, 4/19. SELLER WILL REVIEW IN THE AFTERNOON. THANK YOU:))**You probably won't finder a better-built, quality home of this size for anywhere near this price in Central Florida! The current sellers and only its second owners have already raised a big family here, but you'd never guess it! If you need space- this is it! If you want a good sized yard - ditto with this shy third acre corner lot, with its 5-zone sprinklers, full fencing, charming vine covered arbor, wood storage shed extra lean-to's and exterior floodlights? Want a big garage that's fully insulated, with a newer insulated garage door and workshop area too? How about a generator with a large underground propane tank that also runs your HW tank and dryer and fires up your charming fireplace on a winter's evening?? Together with the SOLID BLOCK construction from floor to ceiling, the new roof with an amazing, nearly lifetime guarantee and wind mit, plus oversized bronze gutters, you will be prepared for just about anything Florida's weather has to offer! It's all here, and more. It also has the ever-popular split floor plan. This home has laminate wood and tile throughout most of the house, with the master bedroom and one other smaller bedroom/office on the main level on one side of the home, and the three other bedrooms and full bath up a shortish flight of stairs on the other side of the home. The generous front room and eat-in kitchen are in between, with the HUGE family room accessible from the kitchen and just below the bedrooms wing. You will love the fairly recently upgraded kitchen, with real cherry cabinet doors and solid construction - even the drawers are dove-tailed like fine furniture. It also has about the most beautiful slab granite countertops you'll ever see, for easy maintenance and enduring quality. Indeed, it is the enduring quality of this home, with so many extras that you might not really notice at first that will make you love this home now and forever. Like fans in every room - some even have two! Like a Florida Room with real windows and insulation for TRUE year 'round use. Like the huge master that easily fits a king-sized bed and has a wall full of closets and a big, ensuite bathroom with a handsomely tiled, multi-head shower system! Like a jetted tub/shower combo in the upstairs bathroom. And loads of storage everywhere!!! There is even an oversized indoor laundry/pantry/mudroom combo off the kitchen. Outside, you will enjoy having a circular driveway, with ample parking plus boat/RV parking too. This is a home that will last, that can be cosmetically updated here and there for whatever popular trend is current and yet still stand the test of time, just as it already has. It also offers a great location, convenient to schools, hospitals and shopping, with fair access to the 108 off ramp heading south, and the Halifax Corners ramp heading North and East. The beaches are less than a half hour away, easy commute to Orlando via Sunrail or I-4. Great Neighborhood off of Ft Smith drive. Walking distance to the wonderful Wes Crile park with playgrounds and playfields,indoor gym and outdoor basketball, splash pad, handball and racquetball courts and more. **Standard AHS Home Warranty Included*** All information is deemed reliable but is not guaranteed. Buyer is encouraged to thoroughly inspect and approve. Call a Realtor for your private, Covid friendly showing.
Location
State FL
County Volusia
Community Deltona Lakes Unit 16
Zoning 01R
Rooms
Other Rooms Family Room, Florida Room, Great Room, Inside Utility
Interior
Interior Features Ceiling Fans(s), Eat-in Kitchen, Open Floorplan, Solid Wood Cabinets, Split Bedroom, Stone Counters, Thermostat, Tray Ceiling(s), Window Treatments
Heating Central, Heat Pump, Propane
Cooling Central Air
Flooring Carpet, Ceramic Tile, Laminate
Fireplaces Type Gas, Family Room
Fireplace true
Appliance Convection Oven, Dishwasher, Disposal, Dryer, Exhaust Fan, Gas Water Heater, Microwave, Range, Refrigerator, Washer, Water Softener
Laundry Inside, Laundry Room
Exterior
Exterior Feature Lighting, Sliding Doors
Garage Boat, Circular Driveway, Driveway, Garage Door Opener, Ground Level, Oversized, Parking Pad, Workshop in Garage
Garage Spaces 2.0
Fence Vinyl, Wood
Utilities Available Cable Connected, Electricity Connected, Propane, Water Connected
Waterfront false
Roof Type Shingle
Parking Type Boat, Circular Driveway, Driveway, Garage Door Opener, Ground Level, Oversized, Parking Pad, Workshop in Garage
Attached Garage true
Garage true
Private Pool No
Building
Lot Description Corner Lot, Paved
Story 3
Entry Level Multi/Split
Foundation Basement, Slab
Lot Size Range 1/4 to less than 1/2
Sewer Septic Tank
Water Public
Architectural Style Traditional
Structure Type Block
New Construction false
Construction Status Appraisal,Financing,Inspections
Others
Pets Allowed Yes
Senior Community No
Ownership Fee Simple
Special Listing Condition None
Read Less
Want to know what your home might be worth? Contact us for a FREE valuation!

Our team is ready to help you sell your home for the highest possible price ASAP

© 2024 My Florida Regional MLS DBA Stellar MLS. All Rights Reserved.
Bought with COLDWELL BANKER COAST REALTY

GET MORE INFORMATION





