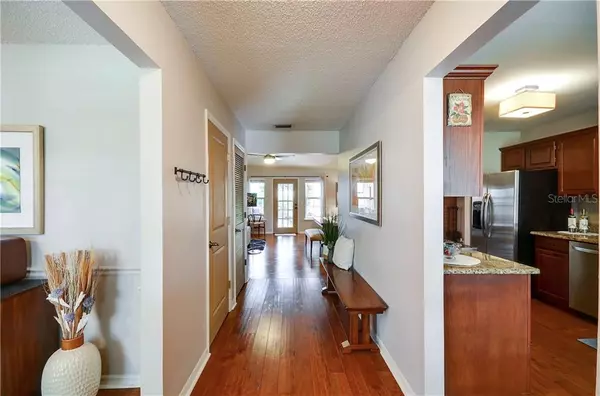$410,000
$425,000
3.5%For more information regarding the value of a property, please contact us for a free consultation.
5111 STRATEMEYER DR Orlando, FL 32839
4 Beds
2 Baths
2,029 SqFt
Key Details
Sold Price $410,000
Property Type Single Family Home
Sub Type Single Family Residence
Listing Status Sold
Purchase Type For Sale
Square Footage 2,029 sqft
Price per Sqft $202
Subdivision Lake Jessamine Estates
MLS Listing ID O5938171
Sold Date 05/26/21
Bedrooms 4
Full Baths 2
Construction Status Appraisal,Financing,Inspections
HOA Fees $22/ann
HOA Y/N Yes
Year Built 1988
Annual Tax Amount $1,695
Lot Size 7,405 Sqft
Acres 0.17
Property Description
First time on the market in over two decades!! Welcome to your new home with so many features and upgrades that you’ll be proud to own it and show it off to family and friends. This home has been meticulously upgraded and maintained by the professional architect sellers with comfort and function in mind with a touch of mid-century modern design cues for warmth and style. Just a few of the features are an updated kitchen with a large eat in area and a breakfast bar. Also wonderfully updated, both bathrooms feature large showers and natural stone surrounds and floors for a luxury resort look and feel. Throughout the rest of the home, the floors have been upgraded to high end, textured engineered hardwood. The main living room features high and bright vaulted ceilings with a huge fireplace for the perfect feel of openness and warmth. Functionality of this house also matches its upgrades with a new roof, new plumbing, new stainless steel appliances, new ceiling fans, pool pump, newer HVAC and much more. To top it off…LOCATION, LOCATION, LOCATION! Your new home will have you centrally located, in a quiet and quaint neighborhood just south of Downtown, zoned for the brand new Pershing K-8 and the amazing option of the K-12 Cornerstone Charter Academy for the kids, direct neighborhood access to Cypress Grove Park as well as boat ramp access to Lake Jessamine, so bring the boat! There is so much more to say about this home so call Today to set your appointment for a private viewing.
Location
State FL
County Orange
Community Lake Jessamine Estates
Zoning R-1A
Interior
Interior Features Cathedral Ceiling(s), Ceiling Fans(s), High Ceilings, Solid Wood Cabinets, Split Bedroom, Stone Counters
Heating Central, Electric
Cooling Central Air
Flooring Hardwood
Fireplaces Type Family Room, Wood Burning
Fireplace true
Appliance Dishwasher, Disposal, Dryer, Electric Water Heater, Range, Range Hood, Refrigerator, Washer
Exterior
Exterior Feature Irrigation System, Outdoor Shower, Rain Gutters
Garage Spaces 2.0
Pool Gunite, In Ground, Lighting
Community Features Boat Ramp, Water Access
Utilities Available BB/HS Internet Available, Cable Connected, Electricity Connected, Sewer Connected, Sprinkler Meter, Underground Utilities, Water Connected
Waterfront false
View Pool
Roof Type Shingle
Attached Garage true
Garage true
Private Pool Yes
Building
Story 1
Entry Level One
Foundation Slab
Lot Size Range 0 to less than 1/4
Sewer Public Sewer
Water Public
Structure Type Wood Frame
New Construction false
Construction Status Appraisal,Financing,Inspections
Schools
Elementary Schools Pershing Elem
High Schools Oak Ridge High
Others
Pets Allowed Yes
HOA Fee Include Common Area Taxes
Senior Community No
Ownership Fee Simple
Monthly Total Fees $22
Acceptable Financing Cash, Conventional, FHA, VA Loan
Membership Fee Required Required
Listing Terms Cash, Conventional, FHA, VA Loan
Special Listing Condition None
Read Less
Want to know what your home might be worth? Contact us for a FREE valuation!

Our team is ready to help you sell your home for the highest possible price ASAP

© 2024 My Florida Regional MLS DBA Stellar MLS. All Rights Reserved.
Bought with EXP REALTY LLC

GET MORE INFORMATION





