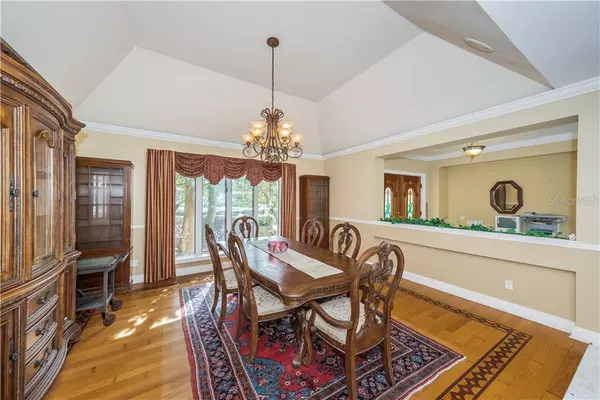$825,000
$900,000
8.3%For more information regarding the value of a property, please contact us for a free consultation.
270 RUE DES CHATEAUX Tarpon Springs, FL 34688
5 Beds
6 Baths
5,421 SqFt
Key Details
Sold Price $825,000
Property Type Single Family Home
Sub Type Single Family Residence
Listing Status Sold
Purchase Type For Sale
Square Footage 5,421 sqft
Price per Sqft $152
Subdivision Chateaux Des Lacs
MLS Listing ID W7830796
Sold Date 06/04/21
Bedrooms 5
Full Baths 4
Half Baths 2
Construction Status Appraisal,Financing,Inspections
HOA Fees $511/qua
HOA Y/N Yes
Year Built 1989
Annual Tax Amount $12,697
Lot Size 1.470 Acres
Acres 1.47
Lot Dimensions 190x325
Property Description
Beauty awaits you as you step inside this executive 5 BR, 6 bath luxury home. Located in the exclusive gated community of Chateaux De Lacs on a 1.47 private homesite, this home features over 5400 SF of living space. An extensive brick paver driveway takes you to the lush courtyard of this estate home. This magnificent home was build for entertaining with a paver pool deck with bar, spillover spa and sparkling heated pool with new pool equipment/heater. Many architectural features will catch your eye as you take a tour through this beauty. Features such as marble floors, wood inlay floors, granite, incredible arched wall of windows, vaulted ceilings and two fireplaces. French doors lead to the patio, the perfect place to relax and enjoy your morning coffee or an evening sunset. The chef's kitchen is equipped with three sinks, a Jenn-Aire cooktop, stainless steel appliances, granite counters, a massive island, planning desk and a convenient wine refrigerator. The kitchen also features a breakfast area that overlooks the beautiful outdoors. Enjoy the glow from the fireplaces in the great room and formal living room during the chilly Florida nights. There is a separate dining space for formal affairs. The spacious owner's retreat features sliding doors out to the pool area, plus a wall of windows to bring in the light, huge walk in closets, an ensuite luxury bath with dual sinks, a walk-in shower and luxurious soaking tub. The guest rooms are spacious and provide plenty of closet space for storage. This private community is gated and features only 28 luxury homes. Convenient location to shopping, restaurants, medical, and the beautiful beaches.
Location
State FL
County Pinellas
Community Chateaux Des Lacs
Zoning RPD-0.5
Interior
Interior Features Built-in Features, Cathedral Ceiling(s), Ceiling Fans(s), Crown Molding, Eat-in Kitchen, High Ceilings, Walk-In Closet(s)
Heating Central
Cooling Central Air
Flooring Carpet, Tile
Fireplace true
Appliance Built-In Oven, Cooktop, Dishwasher, Refrigerator
Exterior
Exterior Feature French Doors, Lighting, Other, Outdoor Kitchen, Sidewalk, Sliding Doors
Garage Spaces 3.0
Pool In Ground, Screen Enclosure
Utilities Available Cable Available, Electricity Connected, Public
Waterfront false
Roof Type Shingle
Attached Garage true
Garage true
Private Pool Yes
Building
Story 2
Entry Level Two
Foundation Slab
Lot Size Range 1 to less than 2
Sewer Public Sewer
Water Public
Structure Type Block,Stucco
New Construction false
Construction Status Appraisal,Financing,Inspections
Others
Pets Allowed Yes
Senior Community No
Ownership Fee Simple
Monthly Total Fees $511
Acceptable Financing Cash, Conventional, FHA, VA Loan
Membership Fee Required Required
Listing Terms Cash, Conventional, FHA, VA Loan
Special Listing Condition None
Read Less
Want to know what your home might be worth? Contact us for a FREE valuation!

Our team is ready to help you sell your home for the highest possible price ASAP

© 2024 My Florida Regional MLS DBA Stellar MLS. All Rights Reserved.
Bought with EXP REALTY LLC

GET MORE INFORMATION





