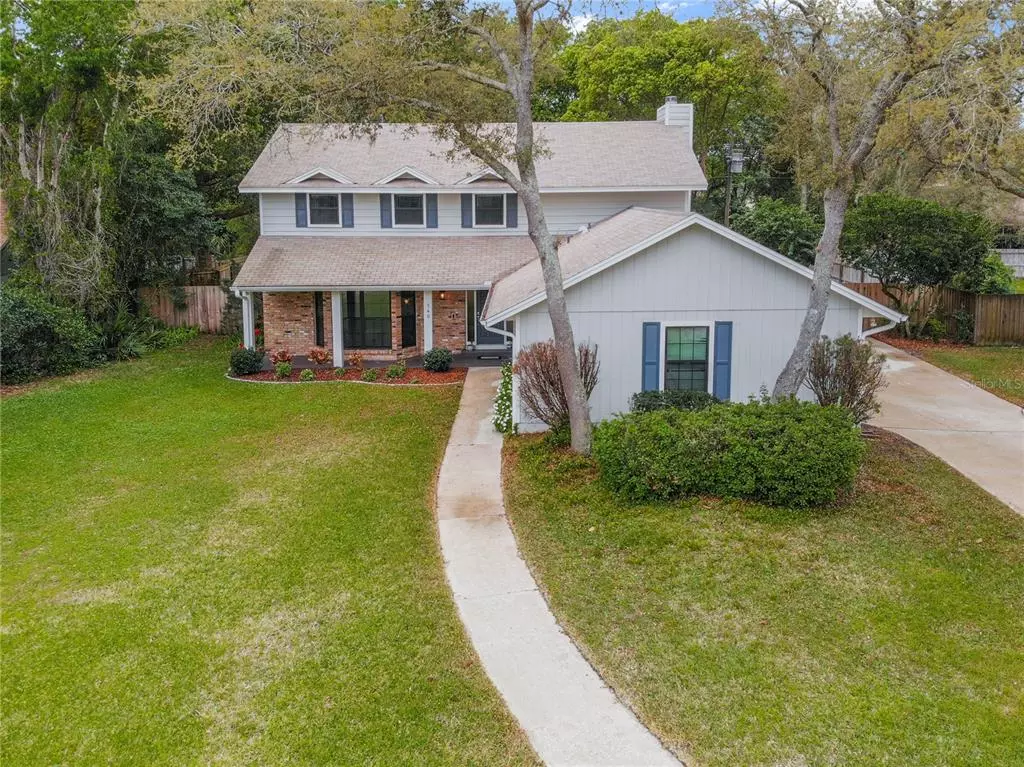$475,000
$469,900
1.1%For more information regarding the value of a property, please contact us for a free consultation.
540 WOODVIEW DR Longwood, FL 32779
4 Beds
3 Baths
2,740 SqFt
Key Details
Sold Price $475,000
Property Type Single Family Home
Sub Type Single Family Residence
Listing Status Sold
Purchase Type For Sale
Square Footage 2,740 sqft
Price per Sqft $173
Subdivision Sabal Point Whisper Wood At Unit 2
MLS Listing ID O5940561
Sold Date 06/04/21
Bedrooms 4
Full Baths 2
Half Baths 1
Construction Status Inspections
HOA Fees $43/ann
HOA Y/N Yes
Year Built 1979
Annual Tax Amount $3,461
Lot Size 0.300 Acres
Acres 0.3
Property Description
Incredible 4 bedroom, 2.5 bath home located in the highly sought after community of Sabal Point. This spacious home has been well cared for, with a recently remodeled kitchen, bathrooms, newer AC units, and brand new windows throughout. The first level of this home is great for entertaining, with separate spaces for a formal dining room, living room, family room with wood burning fireplace, and even a bonus / play room! Excellent layout, with all of the different living spaces surrounding the enormous remodeled kitchen. Upstairs are four large bedrooms, including the spacious owner’s suite with renovated bathroom. Outside, you will find an oversized back yard, which abuts the Sabal Point walking / biking trail, and a well manicured front yard facing a large park-like cul-de-sac. A freshly painted exterior and new siding add to the curb appeal of this wonderful home. This home is located in the highly desired Seminole County School District / Sabal Point Elementary. Schedule your private showing today, as this home will not last long!
Location
State FL
County Seminole
Community Sabal Point Whisper Wood At Unit 2
Zoning PUD
Rooms
Other Rooms Inside Utility
Interior
Interior Features Built-in Features, Ceiling Fans(s), Stone Counters
Heating Central, Electric
Cooling Central Air
Flooring Ceramic Tile, Laminate
Fireplaces Type Family Room, Wood Burning
Fireplace true
Appliance Convection Oven, Dishwasher, Disposal, Dryer, Electric Water Heater, Microwave, Refrigerator, Washer
Exterior
Exterior Feature Fence, Irrigation System
Garage Spaces 2.0
Community Features Park, Playground
Utilities Available BB/HS Internet Available, Cable Available, Electricity Connected, Sewer Connected, Water Connected
Waterfront false
Roof Type Shingle
Attached Garage true
Garage true
Private Pool No
Building
Story 2
Entry Level Two
Foundation Slab
Lot Size Range 1/4 to less than 1/2
Sewer Public Sewer
Water Public
Structure Type Wood Frame,Wood Siding
New Construction false
Construction Status Inspections
Schools
Elementary Schools Sabal Point Elementary
Middle Schools Rock Lake Middle
High Schools Lyman High
Others
Pets Allowed Yes
Senior Community No
Ownership Fee Simple
Monthly Total Fees $43
Acceptable Financing Cash, Conventional, FHA, VA Loan
Membership Fee Required Required
Listing Terms Cash, Conventional, FHA, VA Loan
Special Listing Condition None
Read Less
Want to know what your home might be worth? Contact us for a FREE valuation!

Our team is ready to help you sell your home for the highest possible price ASAP

© 2024 My Florida Regional MLS DBA Stellar MLS. All Rights Reserved.
Bought with BEAR TEAM REAL ESTATE

GET MORE INFORMATION





