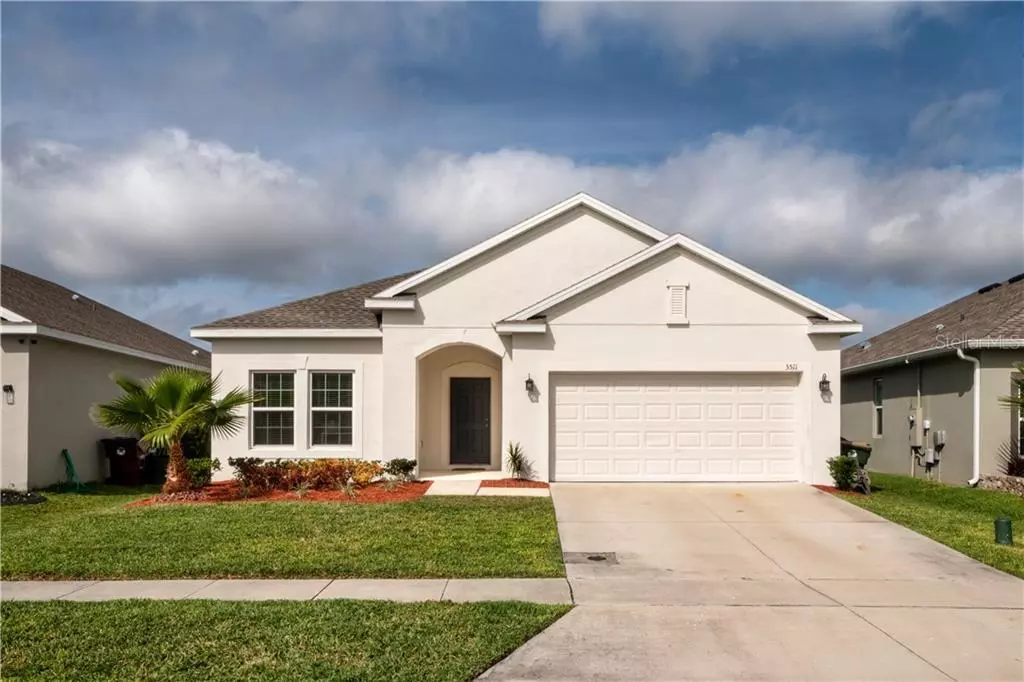$325,000
$325,000
For more information regarding the value of a property, please contact us for a free consultation.
3511 VEGA CREEK DR Saint Cloud, FL 34772
4 Beds
2 Baths
1,859 SqFt
Key Details
Sold Price $325,000
Property Type Single Family Home
Sub Type Single Family Residence
Listing Status Sold
Purchase Type For Sale
Square Footage 1,859 sqft
Price per Sqft $174
Subdivision Whaleys Creek Ph 2
MLS Listing ID O5928384
Sold Date 06/30/21
Bedrooms 4
Full Baths 2
Construction Status Inspections
HOA Fees $77/mo
HOA Y/N Yes
Year Built 2018
Annual Tax Amount $3,097
Lot Size 8,712 Sqft
Acres 0.2
Property Description
***multiple offers received, deadline for highest and best is Friday 04/23/2021 @ 2pm***. Immaculate and move-in ready, you'll love this beautiful water view home in desirable Whaley's Creek. You'll be impressed from the moment you arrive - meticulously manicured lawn and attractive landscaping. Step inside and walk straight back to the WOW factor - a sizable open great room with your common living space. Gourmet style kitchen boasts granite counters, island with breakfast bar, double built-in oven, closet pantry and plenty of room for dining. Here is the convenient access point to the screened lanai. Master suite off living room, in the back of the home - ideal for privacy. Here you will enjoy a spacious bedroom and contemporary ensuite bath with dual sink vanity, shower and oversized walk-in closet. The secondary bedrooms are off the home's main hallway, arranged in a 2/1 split plan. Another plus - home has an interior laundry room. An additional reason to love this home is all that you have out back. Oversized screened lanai has room for relaxing and entertaining. There's a set-up for your TV, and from all points you have lovely water views. Whaley's Creek offers a community pool and playground, and is ideally situated - short drive to essential shopping and minutes from the Florida turnpike and other major roadways in the area. This home shines, both inside and out. Come see all that it has to offer.
Location
State FL
County Osceola
Community Whaleys Creek Ph 2
Zoning RES
Rooms
Other Rooms Inside Utility
Interior
Interior Features Ceiling Fans(s), Eat-in Kitchen, Open Floorplan, Stone Counters, Walk-In Closet(s)
Heating Central, Electric
Cooling Central Air
Flooring Carpet, Ceramic Tile
Fireplace false
Appliance Built-In Oven, Cooktop, Dishwasher, Microwave
Laundry Inside, Laundry Room
Exterior
Exterior Feature Irrigation System, Sidewalk, Sliding Doors
Garage Garage Door Opener
Garage Spaces 2.0
Community Features Playground, Pool
Utilities Available Cable Available, Electricity Connected, Sewer Connected, Underground Utilities, Water Connected
Amenities Available Playground, Pool
Waterfront false
View Y/N 1
View Water
Roof Type Shingle
Parking Type Garage Door Opener
Attached Garage true
Garage true
Private Pool No
Building
Lot Description Sidewalk, Paved
Story 1
Entry Level One
Foundation Slab
Lot Size Range 0 to less than 1/4
Sewer Public Sewer
Water Public
Architectural Style Contemporary
Structure Type Block,Stucco
New Construction false
Construction Status Inspections
Schools
Elementary Schools Hickory Tree Elem
Middle Schools St. Cloud Middle (6-8)
High Schools Harmony High
Others
Pets Allowed Yes
HOA Fee Include Pool,Recreational Facilities
Senior Community No
Ownership Fee Simple
Monthly Total Fees $77
Acceptable Financing Cash, Conventional, FHA, VA Loan
Membership Fee Required Required
Listing Terms Cash, Conventional, FHA, VA Loan
Num of Pet 2
Special Listing Condition None
Read Less
Want to know what your home might be worth? Contact us for a FREE valuation!

Our team is ready to help you sell your home for the highest possible price ASAP

© 2024 My Florida Regional MLS DBA Stellar MLS. All Rights Reserved.
Bought with THE SHOP REAL ESTATE CO.

GET MORE INFORMATION





