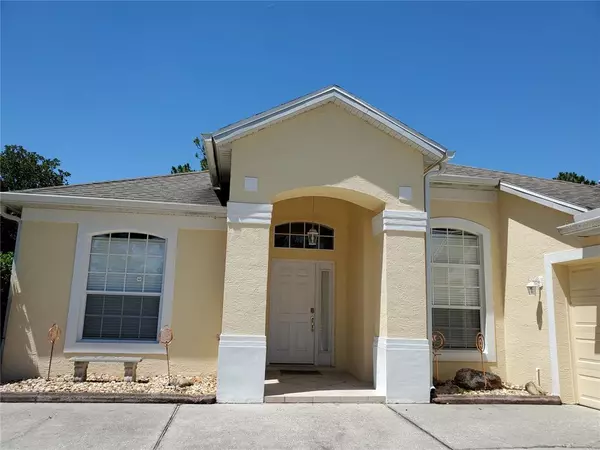$365,000
$375,000
2.7%For more information regarding the value of a property, please contact us for a free consultation.
914 NORTH HAMPTON DR Davenport, FL 33897
4 Beds
2 Baths
2,128 SqFt
Key Details
Sold Price $365,000
Property Type Single Family Home
Sub Type Single Family Residence
Listing Status Sold
Purchase Type For Sale
Square Footage 2,128 sqft
Price per Sqft $171
Subdivision Highlands Reserve Ph 06
MLS Listing ID O5948760
Sold Date 07/19/21
Bedrooms 4
Full Baths 2
Construction Status Appraisal,Financing,Inspections
HOA Fees $44/ann
HOA Y/N Yes
Year Built 2003
Annual Tax Amount $3,586
Lot Size 9,583 Sqft
Acres 0.22
Property Description
Presenting, this lovely 4 bedroom 2 bathroom pool home has been tastefully furnished and is very well maintained. Whether investment property or residence this house is perfect for a family full time or vacation. The garage is a side entry which gives the home a unique elevation. The Front of the house has palm trees and cacti with stones and edging in and around the flower beds. The yard is fenced to sides and rear. You enter the home to a foyer entrance there is a formal living room to your left and a tiled dining room to your right with a high tray ceiling. The Family room is light and airy, with neutral décor. The Kitchen is open to the family room and has a breakfast nook and bar. The cabinets have been refinished. The Sliding glass doors lead out to the Lanai and Pool area. The Pool is north facing perfect for morning sun and a great place to relax and cool off in the late afternoon. The Lanai has been tiled. The Master Bedroom is at the back of the house to the left and has a large en suit bathroom. The room again nice and bright with windows facing the pool and a sliding door that gives access out to the pool area. The en suite has a dual sink vanity, large tub and walk in shower. All the other bedrooms are on the right side of the house with the family bathroom. The home is neutrally decorated with soft furnishing adding color. Highlands reserve is a popular golf course community that is well located and within easy reach of I-4 and its accessibility to all major attractions, Orlando and of course the east and west coast beaches. The home has had the A/C replaced since it was purchased by current owners and to add to its appeal the roof is scheduled to be replaced. Take a look and make this your home.
Location
State FL
County Polk
Community Highlands Reserve Ph 06
Zoning STR
Rooms
Other Rooms Family Room, Formal Dining Room Separate, Formal Living Room Separate, Inside Utility
Interior
Interior Features Ceiling Fans(s), Eat-in Kitchen, High Ceilings, Kitchen/Family Room Combo, Split Bedroom, Window Treatments
Heating Central, Electric
Cooling Central Air
Flooring Carpet, Tile
Furnishings Furnished
Fireplace false
Appliance Dishwasher, Disposal, Dryer, Electric Water Heater, Range, Refrigerator, Washer
Laundry Inside
Exterior
Exterior Feature Fence, Irrigation System, Sidewalk, Sliding Doors
Garage Driveway, Garage Door Opener, Off Street
Garage Spaces 2.0
Fence Vinyl
Pool Child Safety Fence, Gunite, Heated, In Ground, Screen Enclosure
Community Features Golf Carts OK, Golf, Irrigation-Reclaimed Water, Playground, Pool, Sidewalks, Tennis Courts
Utilities Available Cable Connected, Electricity Connected, Phone Available, Public, Sewer Connected, Sprinkler Recycled, Street Lights, Underground Utilities, Water Connected
Amenities Available Playground, Pool, Tennis Court(s)
Waterfront false
Roof Type Shingle
Parking Type Driveway, Garage Door Opener, Off Street
Attached Garage true
Garage true
Private Pool Yes
Building
Entry Level One
Foundation Slab
Lot Size Range 0 to less than 1/4
Sewer Public Sewer
Water Public
Structure Type Block,Stucco
New Construction false
Construction Status Appraisal,Financing,Inspections
Others
Pets Allowed Yes
HOA Fee Include Common Area Taxes,Pool
Senior Community No
Ownership Fee Simple
Monthly Total Fees $44
Acceptable Financing Cash, Conventional
Membership Fee Required Required
Listing Terms Cash, Conventional
Special Listing Condition None
Read Less
Want to know what your home might be worth? Contact us for a FREE valuation!

Our team is ready to help you sell your home for the highest possible price ASAP

© 2024 My Florida Regional MLS DBA Stellar MLS. All Rights Reserved.
Bought with PARK VIEW REALTY INC

GET MORE INFORMATION





