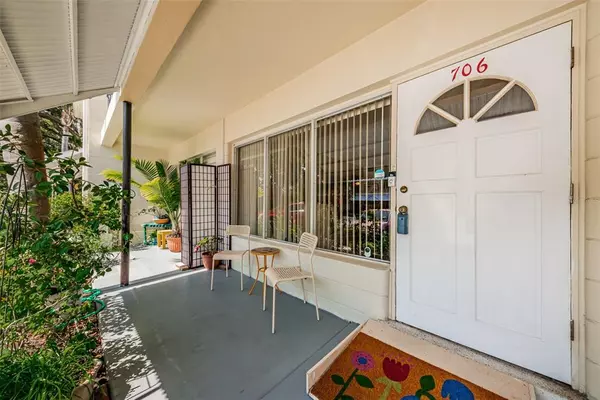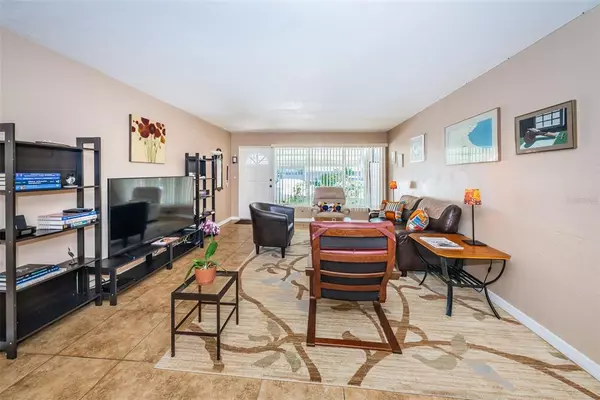$140,000
$145,000
3.4%For more information regarding the value of a property, please contact us for a free consultation.
4151 56TH WAY N #706 Kenneth City, FL 33709
2 Beds
1 Bath
875 SqFt
Key Details
Sold Price $140,000
Property Type Condo
Sub Type Condominium
Listing Status Sold
Purchase Type For Sale
Square Footage 875 sqft
Price per Sqft $160
Subdivision Clearview Oaks Bldg 23
MLS Listing ID U8125581
Sold Date 08/10/21
Bedrooms 2
Full Baths 1
Construction Status Inspections
HOA Fees $326/mo
HOA Y/N Yes
Year Built 1964
Annual Tax Amount $343
Lot Size 10,018 Sqft
Acres 0.23
Property Description
WOW....FIRST Floor...GROUND Floor....!!! Impeccably Maintained and Pretty as a Picture...! Tastefully decorated 2 Bedroom floor plan with wonderful updates in popular Clearview Oaks. The welcoming covered front porch is perfect for rocking chairs and enjoying your morning coffee. From the moment your open the front door, you know you are Home. Custom neutral tile flooring welcomes you to the open living and dining areas perfect for all your entertaining. The spacious kitchen offers stainless steel appliances, smooth surface countertops, tile blacksplash and plenty of cupboards to make any Chef happy. Don't miss the eat-in breakfast area perfect for reading the morning paper...! Cozy, Comfortable Floridaroom or Familyroom or Den or Office has extra large windows that overlooks the back patio and garden area. The private patio with lush greenery and lattice privacy fencing makes a perfect peaceful retreat. The large courtyard area makes it feel like having your own back yard. Oversized Master Bedroom is large enough for all of your bedroom furniture and has a wall to wall closet and oversized window for natural light. Spacious second bedroom includes large windows, plenty of natural light, and will make any of your overnight guests very comfortable. Be careful, they won't want to leave. The large bathroom has updated vanity and full bathtub with shower and is conveniently located between the 2 Bedrooms. Convenient laundry center right off of the Kitchen and Familyroom includes full size washer and dryer making your chores easy ones. And what great extra item, a second stainless steel side by side refigerator perfect for all of your extra grocery items. The Condo can be sold furnished with all existing furniture except the Guest Bedroom furniture. Condo has been maintained with love. The AC/HVAC is less than 5 years Old. And there is a separate storage space 7 feet wide and 9 feet in height perfect for your extra suitcases, holiday decorations, or any additional items you need to store away. This popular community offers a Clubhouse with lots of activities, a library, pool tables. shuffleboard courts and a car washing station. Clearview Oaks is conveniently located to the Tyrone Square Mall, the Northwest Community Center, additional shopping, restaurants, Downtown St Petersburg with The Pier and is minutes to all of the Gulf Beaches. The LOW monthly condo/HOA fee includes an onsite Manager, Cable, Internet, WiFi, water, sewer, trash removal, insurance on the exterior building, roof, and maintenance of the grounds. Clearview Oaks is a popular 55+ community where family pets are welcomed. Sorry leasing is NOT permitted.. A comfortable community with mature trees, pond and plenty of walking areas. This home will make a wonderful every day Home or a second Home to enjoy all the Florida lifestyle has to offer. Please call for your private tour or a Facetime Realtime Tour.
Location
State FL
County Pinellas
Community Clearview Oaks Bldg 23
Direction N
Rooms
Other Rooms Den/Library/Office, Family Room, Florida Room, Inside Utility
Interior
Interior Features Ceiling Fans(s), Eat-in Kitchen, Living Room/Dining Room Combo, Open Floorplan, Window Treatments
Heating Central, Electric
Cooling Central Air
Flooring Ceramic Tile
Furnishings Furnished
Fireplace false
Appliance Dishwasher, Dryer, Electric Water Heater, Range, Range Hood, Refrigerator, Washer
Laundry Inside
Exterior
Exterior Feature Awning(s), Sidewalk
Garage Assigned, Guest
Community Features Association Recreation - Owned, Buyer Approval Required, Deed Restrictions, Pool, Sidewalks, Tennis Courts
Utilities Available BB/HS Internet Available, Cable Connected, Public, Street Lights
Amenities Available Clubhouse, Fence Restrictions, Laundry, Pool, Shuffleboard Court, Storage, Tennis Court(s)
Waterfront false
View Garden, Trees/Woods
Roof Type Shingle
Parking Type Assigned, Guest
Garage false
Private Pool No
Building
Story 1
Entry Level One
Foundation Slab
Lot Size Range 0 to less than 1/4
Sewer Public Sewer
Water Public
Architectural Style Florida
Structure Type Block
New Construction false
Construction Status Inspections
Others
Pets Allowed Yes
HOA Fee Include Cable TV,Common Area Taxes,Escrow Reserves Fund,Insurance,Internet,Maintenance Structure,Maintenance Grounds,Maintenance,Management,Recreational Facilities,Sewer,Trash,Water
Senior Community Yes
Pet Size Small (16-35 Lbs.)
Ownership Condominium
Monthly Total Fees $326
Acceptable Financing Cash, Conventional
Membership Fee Required Required
Listing Terms Cash, Conventional
Num of Pet 2
Special Listing Condition None
Read Less
Want to know what your home might be worth? Contact us for a FREE valuation!

Our team is ready to help you sell your home for the highest possible price ASAP

© 2024 My Florida Regional MLS DBA Stellar MLS. All Rights Reserved.
Bought with KELLER WILLIAMS RLTY SEMINOLE

GET MORE INFORMATION





