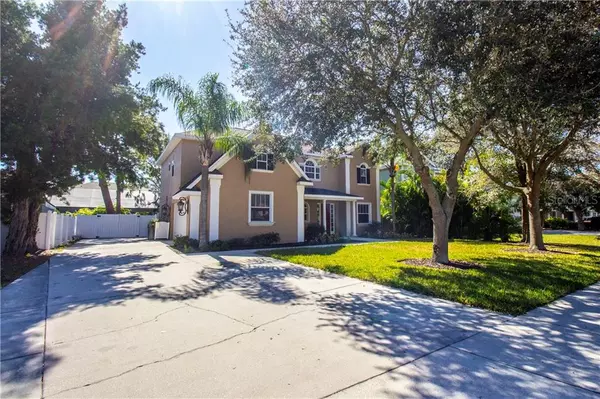$875,000
$875,000
For more information regarding the value of a property, please contact us for a free consultation.
4010 W SWANN AVE Tampa, FL 33609
4 Beds
4 Baths
3,178 SqFt
Key Details
Sold Price $875,000
Property Type Single Family Home
Sub Type Single Family Residence
Listing Status Sold
Purchase Type For Sale
Square Footage 3,178 sqft
Price per Sqft $275
Subdivision Clair Mel Sub Unit
MLS Listing ID T3288715
Sold Date 03/29/21
Bedrooms 4
Full Baths 3
Half Baths 1
HOA Y/N No
Year Built 2003
Annual Tax Amount $7,903
Lot Size 10,018 Sqft
Acres 0.23
Lot Dimensions 75x135
Property Description
This light and bright MOVE-IN READY home is the complete package and is currently being outfitted with a BRAND NEW ROOF!! The warm and friendly front porch greets your arrival, then step into the two-story foyer which would be perfect for an artwork collection or family portraits. Notice the custom designed double staircase and pristine NEW WOOD FLOORING throughout the first floor. The dining room has direct access to the kitchen and is beautifully appointed with crown molding and wainscotting. The OPEN KITCHEN DESIGN has spacious granite countertops, NEW stainless steel appliances with double ovens and maple wood cabinetry with crown molding, under the cabinet lighting and a desk organizational area. There is room for everyone to gather with both a breakfast bar that seats four and an eat-in dinette area. The french doors in the living room connect to the 12 x 14 brick paver covered lanai and the huge fenced back yard. The floorplan gives you so many options to meet your particular needs. You can decide if you would like an UPSTAIRS or DOWNSTAIRS master bedroom suite. Both master areas have ensuite bathrooms complete with separate garden tubs, separate shower and water closets, as well as walk-in closets. Bedrooms #3 and #4 share a jack and jill bathroom. Decide how you would like to use the HUGE 17x19 loft space, it could be the perfect game room, gym, home school, home office, or even converted to a 5th bedroom! You won’t have to carry laundry up and down stairs at any time because there are two laundry rooms and the first-floor laundry has a separate utility tub. Other amenities include 9 ft ceilings, tankless hot water heater, and California closet systems. The large 75x135 fully fenced lot has a wide open backyard perfect for your custom pool design and there is already a pool bath entry at the rear exterior of the home. The location can’t be beat! Just minutes from Tampa International Airport, downtown Tampa, upscale shopping malls and the best sporting and entertainment venues in Tampa Bay. Located in the Plant High, Coleman Middle, and Grady Elementary school districts and in an area that does not require flood insurance.
Location
State FL
County Hillsborough
Community Clair Mel Sub Unit
Zoning RS-60
Interior
Interior Features Ceiling Fans(s), Eat-in Kitchen, Open Floorplan, Split Bedroom, Stone Counters, Vaulted Ceiling(s), Walk-In Closet(s)
Heating Central
Cooling Central Air
Flooring Carpet, Ceramic Tile, Wood
Fireplace false
Appliance Dishwasher, Disposal
Exterior
Exterior Feature Fence, Sidewalk
Garage Spaces 2.0
Fence Vinyl, Wood
Utilities Available BB/HS Internet Available, Cable Connected, Electricity Connected, Natural Gas Connected, Public, Water Connected
Waterfront false
Roof Type Shingle
Attached Garage true
Garage true
Private Pool No
Building
Story 2
Entry Level Two
Foundation Slab
Lot Size Range 0 to less than 1/4
Sewer Public Sewer
Water None
Structure Type Block
New Construction false
Schools
Elementary Schools Grady-Hb
Middle Schools Coleman-Hb
High Schools Plant-Hb
Others
Senior Community No
Ownership Fee Simple
Special Listing Condition None
Read Less
Want to know what your home might be worth? Contact us for a FREE valuation!

Our team is ready to help you sell your home for the highest possible price ASAP

© 2024 My Florida Regional MLS DBA Stellar MLS. All Rights Reserved.
Bought with SMITH & ASSOCIATES REAL ESTATE

GET MORE INFORMATION





