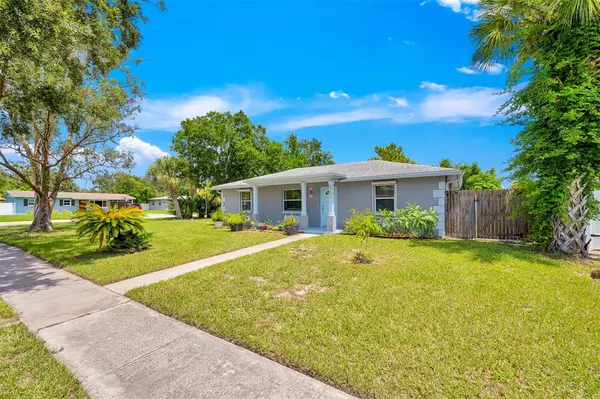$419,990
$419,990
For more information regarding the value of a property, please contact us for a free consultation.
6302 S RENELLIE CT Tampa, FL 33616
3 Beds
2 Baths
1,305 SqFt
Key Details
Sold Price $419,990
Property Type Single Family Home
Sub Type Single Family Residence
Listing Status Sold
Purchase Type For Sale
Square Footage 1,305 sqft
Price per Sqft $321
Subdivision Westshore Estates South
MLS Listing ID T3324998
Sold Date 09/22/21
Bedrooms 3
Full Baths 2
Construction Status Appraisal,Financing,Inspections
HOA Y/N No
Year Built 1968
Annual Tax Amount $2,820
Lot Size 7,840 Sqft
Acres 0.18
Lot Dimensions 70x110
Property Description
Recently Remodeled Gorgeous 3Bed/2Bath Pool Home. This property is in a cornet lot, in excellent location in South Tampa, near MacDill Air Force Base, airports, expressway and only a 30 min drive to St Pete Beach. The Property features a welcoming open floor plan, a modern and full-equipped kitchen, large breakfast island, and stainless steel appliances. The Tile floor in main areas is a great bonus feature. New carpet in the bedrooms. The Master bedroom is conveniently located on the left side, with a gorgeous master bathroom. The family room in the back has an easy access to the patio and pool, and features a charming accent wall and a fireplace to give this area a unique touch, ready to build family memories. All new fixtures, including nice pendant lights in the breakfast bar. A separate / independent entrance from the side gives a convenient parking and entrance way.
As a bonus, the property has Solar Pool Heater in Roof and shutters in windows. No HOA!!!
Location
State FL
County Hillsborough
Community Westshore Estates South
Zoning RS-60
Interior
Interior Features Ceiling Fans(s), Eat-in Kitchen, Master Bedroom Main Floor, Open Floorplan
Heating Central
Cooling Central Air
Flooring Carpet, Ceramic Tile
Fireplace true
Appliance Dishwasher, Disposal, Microwave, Range, Refrigerator, Solar Hot Water
Exterior
Exterior Feature Fence
Pool Heated, In Ground, Solar Heat
Utilities Available Electricity Connected, Sewer Connected, Water Connected
Waterfront false
Roof Type Shingle
Garage false
Private Pool Yes
Building
Story 1
Entry Level One
Foundation Slab
Lot Size Range 0 to less than 1/4
Sewer Public Sewer
Water Public
Structure Type Block
New Construction false
Construction Status Appraisal,Financing,Inspections
Others
Senior Community No
Ownership Fee Simple
Acceptable Financing Cash, Conventional, FHA, VA Loan
Listing Terms Cash, Conventional, FHA, VA Loan
Special Listing Condition None
Read Less
Want to know what your home might be worth? Contact us for a FREE valuation!

Our team is ready to help you sell your home for the highest possible price ASAP

© 2024 My Florida Regional MLS DBA Stellar MLS. All Rights Reserved.
Bought with BHHS FLORIDA PROPERTIES GROUP

GET MORE INFORMATION





