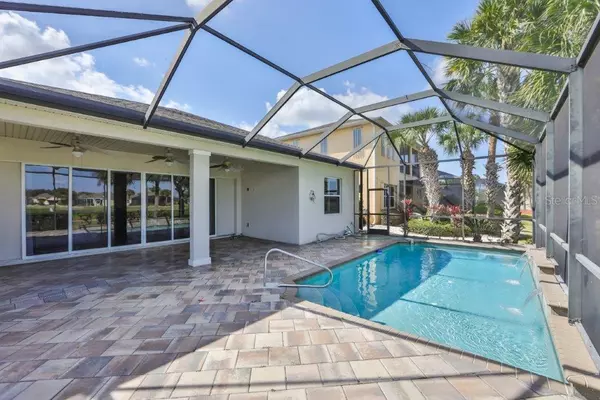$335,000
$329,900
1.5%For more information regarding the value of a property, please contact us for a free consultation.
1035 REGAL MANOR WAY Sun City Center, FL 33573
2 Beds
2 Baths
1,887 SqFt
Key Details
Sold Price $335,000
Property Type Single Family Home
Sub Type Single Family Residence
Listing Status Sold
Purchase Type For Sale
Square Footage 1,887 sqft
Price per Sqft $177
Subdivision Sun City Center Unit 266
MLS Listing ID T3289862
Sold Date 03/15/21
Bedrooms 2
Full Baths 2
HOA Fees $86/qua
HOA Y/N Yes
Year Built 2005
Annual Tax Amount $3,955
Lot Size 6,098 Sqft
Acres 0.14
Property Description
Beautifully maintained Francois model home. Located on the Renaissance golf course, with a pond view. Enjoy evenings on your covered patio after taking a dip in your screen enclosed pool will be a dream come true. This home has a split bedroom plan and a spacious den with built in shelving. Enjoy entertaining in the open floorplan, nice open kitchen with eat in breakfast nook and bar. Porcelain tile in the wet areas, new laminate flooring and carpet in the bedrooms. See list attached for the improvements made to the home.(to many to list)
Sun City Center is an easy drive to Tampa International and Sarasota airports. Centrally located to sports, theater, museums and more. Sun City Center is a 55 and over community with fitness center, indoor and outdoor swimming pools, tennis, and many other sports. Stay busy participating in the 250+ clubs the community has to offer. There is a one time $2100.00 capital funding fee payable at closing by buyer.
Location
State FL
County Hillsborough
Community Sun City Center Unit 266
Zoning PD-MU
Rooms
Other Rooms Den/Library/Office, Inside Utility
Interior
Interior Features Built-in Features, Ceiling Fans(s), Eat-in Kitchen, High Ceilings, Living Room/Dining Room Combo, Open Floorplan, Split Bedroom, Stone Counters, Tray Ceiling(s), Walk-In Closet(s), Window Treatments
Heating Natural Gas
Cooling Central Air
Flooring Carpet, Laminate, Tile
Furnishings Unfurnished
Fireplace false
Appliance Dishwasher, Disposal, Dryer, Gas Water Heater, Microwave, Range, Refrigerator, Washer
Laundry Laundry Room
Exterior
Exterior Feature Irrigation System, Lighting, Rain Gutters, Sidewalk, Sliding Doors
Garage Garage Door Opener
Garage Spaces 2.0
Pool Gunite, Heated, In Ground, Lighting, Pool Sweep, Screen Enclosure
Community Features Association Recreation - Owned, Deed Restrictions, Fitness Center, Golf Carts OK, Golf, Handicap Modified, Park, Pool, Racquetball, Sidewalks, Tennis Courts, Wheelchair Access
Utilities Available BB/HS Internet Available, Cable Available, Cable Connected, Electricity Available, Electricity Connected, Natural Gas Available, Natural Gas Connected, Sewer Available, Sewer Connected, Street Lights, Underground Utilities, Water Available, Water Connected
Amenities Available Basketball Court, Clubhouse, Fitness Center, Golf Course, Handicap Modified, Pickleball Court(s), Pool, Racquetball, Recreation Facilities, Sauna, Spa/Hot Tub, Storage, Tennis Court(s), Trail(s)
Waterfront false
View Y/N 1
View Golf Course, Pool, Water
Roof Type Shingle
Parking Type Garage Door Opener
Attached Garage true
Garage true
Private Pool Yes
Building
Lot Description On Golf Course, Sidewalk, Paved
Entry Level One
Foundation Slab
Lot Size Range 0 to less than 1/4
Sewer Public Sewer
Water Public
Architectural Style Contemporary
Structure Type Block,Stucco
New Construction false
Others
Pets Allowed Yes
HOA Fee Include Maintenance Grounds,Recreational Facilities
Senior Community Yes
Ownership Fee Simple
Monthly Total Fees $319
Acceptable Financing Cash, Conventional, FHA, VA Loan
Membership Fee Required Required
Listing Terms Cash, Conventional, FHA, VA Loan
Special Listing Condition None
Read Less
Want to know what your home might be worth? Contact us for a FREE valuation!

Our team is ready to help you sell your home for the highest possible price ASAP

© 2024 My Florida Regional MLS DBA Stellar MLS. All Rights Reserved.
Bought with CENTURY 21 BEGGINS ENTERPRISES

GET MORE INFORMATION





