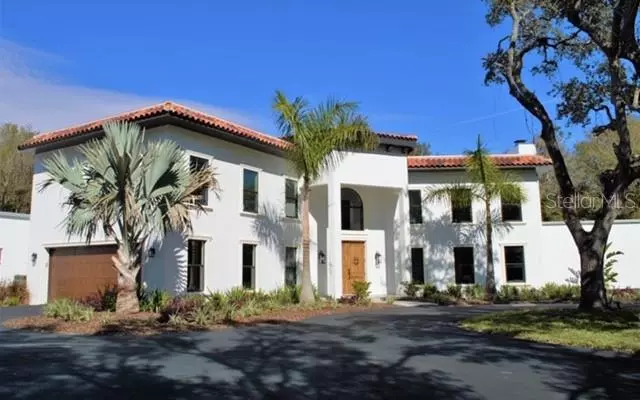$1,450,000
$1,550,000
6.5%For more information regarding the value of a property, please contact us for a free consultation.
2410 MARGOLIN LN Clearwater, FL 33764
6 Beds
5 Baths
5,850 SqFt
Key Details
Sold Price $1,450,000
Property Type Single Family Home
Sub Type Single Family Residence
Listing Status Sold
Purchase Type For Sale
Square Footage 5,850 sqft
Price per Sqft $247
Subdivision Pinellas Groves
MLS Listing ID T3197674
Sold Date 05/07/21
Bedrooms 6
Full Baths 4
Half Baths 1
Construction Status Financing,Inspections
HOA Fees $16/ann
HOA Y/N Yes
Year Built 1973
Annual Tax Amount $21,557
Lot Size 2.350 Acres
Acres 2.35
Property Description
It all begins when you walk inside the grand foyer! The left wing features a gourmet kitchen with Viking appliances, real wood cabinets, matching quartz tops, a custom large galley island, and a wine station/butler’s pantry. It also has the formal dining area, an open area that may be used as living/family rooms or less formal daily dining room with a wood burning fireplace, a large walk-in pantry and a mud room. The right wing of the home feature a formal living room, guest bath/powder room, a study/den with a second wood burning fireplace, and a Master Suite like no other. With over 1000sf to itself it has all the space and privacy you could ask for. The bathroom has a soaking tub, a large walk in shower, double vanity, and its own laundry closet. Full custom cabinets wrap the 17x18 master closet/room. Upstairs has 4 bedrooms each with large walk in closets 2 full bathrooms with double vanities and a second living room/loft area, and another laundry closet. The guest house house/pool cabana has a private bedroom, a full bathroom, and yet another laundry closet to keep the privacy of the main home. Wait we are not done…the outdoor area has been finished with travertine pavers, the pool has been refinished and features a heated spa, and the unique roof has retractable panels to allow the sunshine in and the rain out so you can enjoy THIS pool/spa at any time.
Location
State FL
County Pinellas
Community Pinellas Groves
Rooms
Other Rooms Attic, Bonus Room
Interior
Interior Features Open Floorplan, Solid Surface Counters, Solid Wood Cabinets, Stone Counters, Walk-In Closet(s), Wet Bar
Heating Central
Cooling Central Air
Flooring Carpet, Tile, Wood
Fireplaces Type Wood Burning
Furnishings Unfurnished
Fireplace true
Appliance Built-In Oven, Convection Oven, Cooktop, Dishwasher, Disposal, Electric Water Heater, Microwave, Range Hood, Refrigerator, Wine Refrigerator
Laundry Inside, Laundry Closet, Upper Level
Exterior
Exterior Feature Irrigation System, Rain Gutters
Garage Circular Driveway, Garage Door Opener
Garage Spaces 4.0
Pool Gunite, In Ground, Indoor, Outside Bath Access
Community Features Deed Restrictions, Horses Allowed
Utilities Available Public
Amenities Available Other
Waterfront false
View Garden, Pool, Trees/Woods
Roof Type Built-Up,Other,Tile
Parking Type Circular Driveway, Garage Door Opener
Attached Garage true
Garage true
Private Pool Yes
Building
Lot Description In County, Oversized Lot, Street Dead-End, Paved
Entry Level Two
Foundation Slab
Lot Size Range 2 to less than 5
Sewer Public Sewer
Water Public
Architectural Style Custom
Structure Type Block,Stucco,Wood Frame
New Construction false
Construction Status Financing,Inspections
Others
Pets Allowed Yes
Senior Community No
Ownership Fee Simple
Monthly Total Fees $16
Acceptable Financing Cash, Conventional, FHA, VA Loan
Membership Fee Required Required
Listing Terms Cash, Conventional, FHA, VA Loan
Special Listing Condition None
Read Less
Want to know what your home might be worth? Contact us for a FREE valuation!

Our team is ready to help you sell your home for the highest possible price ASAP

© 2024 My Florida Regional MLS DBA Stellar MLS. All Rights Reserved.
Bought with CENTURY 21 EXECUTIVE TEAM

GET MORE INFORMATION





