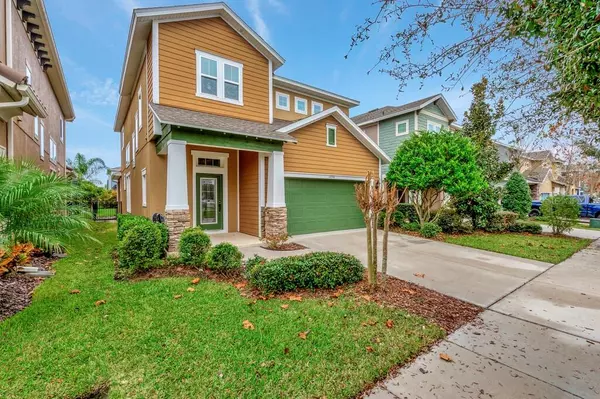$390,000
$385,000
1.3%For more information regarding the value of a property, please contact us for a free consultation.
14310 BARRINGTON STOWERS DR Lithia, FL 33547
4 Beds
4 Baths
2,380 SqFt
Key Details
Sold Price $390,000
Property Type Single Family Home
Sub Type Single Family Residence
Listing Status Sold
Purchase Type For Sale
Square Footage 2,380 sqft
Price per Sqft $163
Subdivision Fishhawk Ranch West Ph 2A/
MLS Listing ID T3283083
Sold Date 05/04/21
Bedrooms 4
Full Baths 3
Half Baths 1
Construction Status Appraisal
HOA Fees $37/ann
HOA Y/N Yes
Year Built 2015
Annual Tax Amount $6,193
Lot Size 4,791 Sqft
Acres 0.11
Property Description
Back on the market with new paint and updated carpet! Enter into an open concept floor plan with a 20-foot ceiling in the dining area. The kitchen has granite countertops, a gas stove, tile back splash, and crown molding around the cabinets. There is an island that contains a double sink and bar seating. The living room has natural lighting, surround sound speakers in the ceiling, and lots of space to entertain family and guests. The spacious master suite is located on the first floor and has a gorgeous view of the fenced in back yard. The master bath has granite countertops, double sinks, and a huge walk in shower made of glass and tile walls. There is a huge walk in closet that also has access to the laundry room. The secondary bedrooms are located on the second floor. The guest bedroom has its own bathroom which is perfect for visitors. The second floor contains a loft that provides an additional entertaining area. The backyard space includes a covered lanai with pavers and a fenced in backyard with space for pets and outdoor activities. The home is energy efficient, has a tankless hot water heater, and double pane windows. A water softener system is also included. The community has parks, walking trails, a nearby club house with a pool. There is a lake house equipped with a fitness center, recreation room, a fire pit, and a sitting area to relax and enjoy the view of the lake. The Home is located minutes from I-75 and downtown Tampa.
Location
State FL
County Hillsborough
Community Fishhawk Ranch West Ph 2A/
Zoning PD
Interior
Interior Features Ceiling Fans(s), Crown Molding, High Ceilings, Open Floorplan, Solid Wood Cabinets, Walk-In Closet(s), Window Treatments
Heating Central
Cooling Central Air
Flooring Carpet, Ceramic Tile, Laminate
Fireplace false
Appliance Dishwasher, Microwave, Refrigerator, Tankless Water Heater
Exterior
Exterior Feature Fence, Irrigation System, Rain Gutters, Sidewalk, Sliding Doors
Garage Spaces 2.0
Community Features Fitness Center, Park, Pool
Utilities Available Cable Connected, Electricity Connected, Natural Gas Connected, Public, Sewer Connected, Street Lights, Underground Utilities, Water Connected
Amenities Available Clubhouse, Fitness Center, Pool, Recreation Facilities
Waterfront false
Roof Type Shingle
Attached Garage true
Garage true
Private Pool No
Building
Entry Level Two
Foundation Slab
Lot Size Range 0 to less than 1/4
Sewer Public Sewer
Water Public
Structure Type Block,Stucco
New Construction false
Construction Status Appraisal
Schools
Elementary Schools Stowers Elementary
Middle Schools Barrington Middle
High Schools Newsome-Hb
Others
Pets Allowed Yes
Senior Community No
Ownership Fee Simple
Monthly Total Fees $37
Acceptable Financing Cash, Conventional, FHA, VA Loan
Membership Fee Required Required
Listing Terms Cash, Conventional, FHA, VA Loan
Special Listing Condition None
Read Less
Want to know what your home might be worth? Contact us for a FREE valuation!

Our team is ready to help you sell your home for the highest possible price ASAP

© 2024 My Florida Regional MLS DBA Stellar MLS. All Rights Reserved.
Bought with KELLER WILLIAMS - NEW TAMPA

GET MORE INFORMATION





