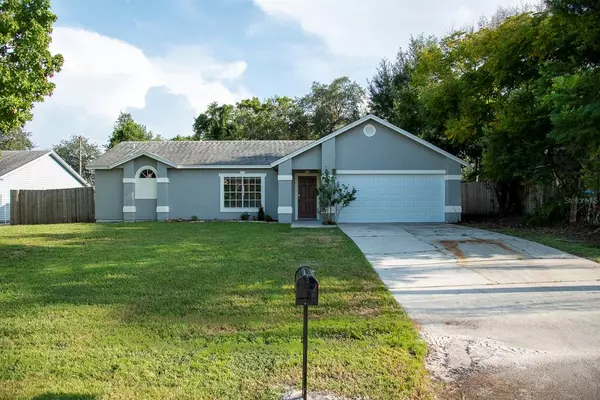$270,000
$270,000
For more information regarding the value of a property, please contact us for a free consultation.
2563 TREEHAVEN DR Deltona, FL 32738
3 Beds
2 Baths
1,621 SqFt
Key Details
Sold Price $270,000
Property Type Single Family Home
Sub Type Single Family Residence
Listing Status Sold
Purchase Type For Sale
Square Footage 1,621 sqft
Price per Sqft $166
Subdivision Deltona Lakes Unit 40
MLS Listing ID O5971772
Sold Date 10/12/21
Bedrooms 3
Full Baths 2
Construction Status No Contingency
HOA Y/N No
Year Built 1988
Annual Tax Amount $2,604
Lot Size 10,018 Sqft
Acres 0.23
Property Description
This fantastic three-bedroom, two-bathroom home is move-in ready. It would love to welcome you as its new owner! This very open and spacious home features a split floorplan, with a large Family Room and Breakfast Nook providing a perfect layout for entertaining family and friends. There are ceiling fans throughout the home to keep you nice and cool.
As you enter the home, walking through the Foyer to the left is the Living Room with natural lighting emanating through a beautiful large front window. The Living Room flows into the Dining Room, with a beautiful bay window facing the spacious backyard. Off to the left of the Living Room is the Primary Bedroom and Bathroom. The Primary Bedroom has a large ceiling fan to keep you cool on those hot Florida summer days. The Primary Bathroom has two large vessel sinks along with a glass-enclosed double-door shower. From there, you can casually walk to your closet and dress for the day's work. The Kitchen features all stainless-steel appliances, along with a pantry to store your food. Exiting the Kitchen, you casually walk to the Breakfast Nook, where you can sit and enjoy the spacious Family Room. Jutting off of the Family Room are the two additional Bedrooms along with the second Bathroom.
From the Family Room, you can also exit to the outside patio area through the French Doors. The patio area overlooks a large, fully wood-fenced backyard with mature trees and a shed. This stunning home sits in an established neighborhood and is move-in ready. In September 2021 the interior of this home was professionally painted, along with a new ceiling fan, toilet, garbage disposal, and new water heater. In 2019, the home's air conditioning system was replaced. In addition, the shingle roof was replaced in 2015.
Don't miss this opportunity to call this beautiful house "Your New Home"!
Location
State FL
County Volusia
Community Deltona Lakes Unit 40
Zoning 01R
Interior
Interior Features Ceiling Fans(s), High Ceilings, Open Floorplan, Skylight(s), Split Bedroom, Thermostat
Heating Central
Cooling Central Air
Flooring Ceramic Tile, Laminate, Wood
Furnishings Unfurnished
Fireplace false
Appliance Convection Oven, Dishwasher, Electric Water Heater, Microwave, Range Hood, Refrigerator
Laundry In Garage
Exterior
Exterior Feature Fence, French Doors
Garage Driveway, Garage Door Opener
Garage Spaces 2.0
Fence Wood
Utilities Available BB/HS Internet Available, Electricity Connected, Phone Available, Public, Water Connected
Waterfront false
Roof Type Shingle
Parking Type Driveway, Garage Door Opener
Attached Garage true
Garage true
Private Pool No
Building
Lot Description Paved
Story 1
Entry Level One
Foundation Slab
Lot Size Range 0 to less than 1/4
Sewer Septic Tank
Water Public
Structure Type Stucco
New Construction false
Construction Status No Contingency
Schools
Elementary Schools Deltona Lakes Elem
Middle Schools Heritage Middle
High Schools Pine Ridge High School
Others
Senior Community No
Ownership Fee Simple
Special Listing Condition None
Read Less
Want to know what your home might be worth? Contact us for a FREE valuation!

Our team is ready to help you sell your home for the highest possible price ASAP

© 2024 My Florida Regional MLS DBA Stellar MLS. All Rights Reserved.
Bought with MAIN STREET RENEWAL LLC

GET MORE INFORMATION





