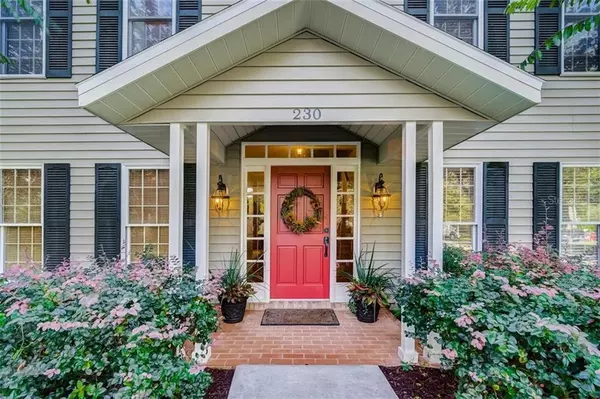$381,000
$374,900
1.6%For more information regarding the value of a property, please contact us for a free consultation.
230 CROOKED TREE TRL Deland, FL 32724
3 Beds
3 Baths
2,627 SqFt
Key Details
Sold Price $381,000
Property Type Single Family Home
Sub Type Single Family Residence
Listing Status Sold
Purchase Type For Sale
Square Footage 2,627 sqft
Price per Sqft $145
Subdivision Trails West
MLS Listing ID O5926172
Sold Date 05/21/21
Bedrooms 3
Full Baths 3
Construction Status Financing,Inspections
HOA Fees $60/qua
HOA Y/N Yes
Year Built 1986
Annual Tax Amount $2,682
Lot Size 0.490 Acres
Acres 0.49
Property Description
***MULTIPLE OFFERS - HIGHEST AND BEST BY SUNDAY AT 4 PM*** Trails West Two Story Retreat! Fall in love with this magazine-worthy property set on almost 1/2 acre and just 10 min to downtown Deland. The 2,627 heated sq.ft. floorplan features a NEW ROOF, NEWER DOWNSTAIRS HVAC, new driveway, and newer exterior siding. This property provides owners with three bedrooms, three updated bathrooms, a den (or 4th bedroom!) w/ pocket doors & built-in bookcases, formal dining room, family room w/ wood-burning fireplace. Gourmet kitchen has been updated with a Jenn-Air appliance package including double wall ovens, dark granite and contrasting pale wood cabinetry! Natural textures paired with a soft color palette work together flawlessly, creating a traditional style full of elegance. Engineered hardwood floors add rustic beauty with an abundance of natural light energizing each new day. The whimsical storybook curb appeal is welcoming and inviting for guests with the long updated driveway leading to a side-loading two-car garage for plentiful parking. The backyard has a screened porch overlooking the spacious lawn dotted with trees and is highlighted by a charming cottage-style shed. Trails West HOA provides community amenities: pool, tennis & basketball courts, playground & clubhouse. It's located off of Hwy 17, close to plentiful outdoor recreation, downtown shopping/dining & Stetson University. You can stop looking now. You found your new home!
Location
State FL
County Volusia
Community Trails West
Zoning 01PUD
Rooms
Other Rooms Attic, Bonus Room, Den/Library/Office, Family Room, Formal Dining Room Separate
Interior
Interior Features Ceiling Fans(s), Central Vaccum, Crown Molding, High Ceilings, Kitchen/Family Room Combo, Solid Wood Cabinets, Stone Counters, Thermostat, Walk-In Closet(s), Window Treatments
Heating Central
Cooling Central Air
Flooring Carpet, Hardwood
Fireplaces Type Living Room, Wood Burning
Fireplace true
Appliance Dishwasher, Disposal, Range, Refrigerator
Laundry Upper Level
Exterior
Exterior Feature Fence, French Doors, Sidewalk, Sprinkler Metered
Garage Driveway, Garage Door Opener, Garage Faces Side, Oversized
Garage Spaces 2.0
Community Features Pool, Tennis Courts, Waterfront
Utilities Available Cable Connected, Electricity Connected
Amenities Available Clubhouse, Pool, Tennis Court(s)
Waterfront false
View Trees/Woods
Roof Type Shingle
Parking Type Driveway, Garage Door Opener, Garage Faces Side, Oversized
Attached Garage true
Garage true
Private Pool No
Building
Lot Description In County, Level, Paved, Private
Story 2
Entry Level Two
Foundation Slab
Lot Size Range 1/4 to less than 1/2
Sewer Septic Tank
Water Public
Architectural Style Traditional
Structure Type Vinyl Siding,Wood Frame
New Construction false
Construction Status Financing,Inspections
Others
Pets Allowed Yes
Senior Community No
Ownership Fee Simple
Monthly Total Fees $60
Acceptable Financing Cash, Conventional, FHA, VA Loan
Membership Fee Required Required
Listing Terms Cash, Conventional, FHA, VA Loan
Special Listing Condition None
Read Less
Want to know what your home might be worth? Contact us for a FREE valuation!

Our team is ready to help you sell your home for the highest possible price ASAP

© 2024 My Florida Regional MLS DBA Stellar MLS. All Rights Reserved.
Bought with HANNA REALTY CORP

GET MORE INFORMATION





