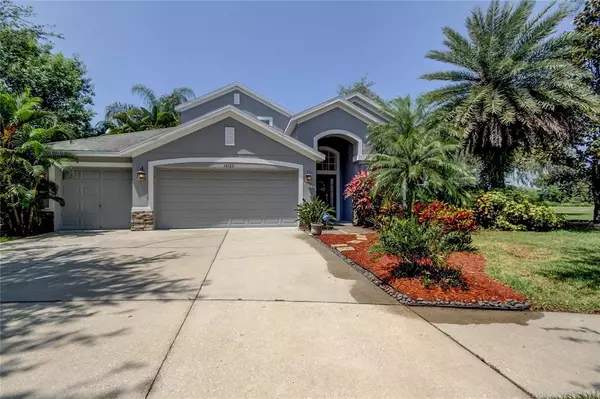$440,000
$399,900
10.0%For more information regarding the value of a property, please contact us for a free consultation.
10127 CARAWAY SPICE AVE Riverview, FL 33578
4 Beds
3 Baths
2,739 SqFt
Key Details
Sold Price $440,000
Property Type Single Family Home
Sub Type Single Family Residence
Listing Status Sold
Purchase Type For Sale
Square Footage 2,739 sqft
Price per Sqft $160
Subdivision Avelar Creek North
MLS Listing ID T3305158
Sold Date 06/07/21
Bedrooms 4
Full Baths 3
Construction Status Inspections
HOA Fees $16/ann
HOA Y/N Yes
Year Built 2007
Annual Tax Amount $6,386
Lot Size 0.300 Acres
Acres 0.3
Property Description
Welcome to your tropical oasis! This 4-bedroom, 3-bathroom home sits on an oversized lot of .3 acres surrounded by mature and lush tropical landscaping. This Morrison Homes "Pinehurst" floor plan is located in the neighborhood of Avelar Creek! This home is perfect from the moment you arrive. Stone accents, attractive elevation & lush landscaping make for immaculate curb appeal! Upon entering the front door, you will immediately notice the volume ceilings and custom features! The open dining room features bamboo wood floors & access to the kitchen. A large office/bar room w/ double door entry is also at the front of the home & offers a built-in custom dry bar.
Moving forward you will find a large rotunda w/ decorative tile medallion & lighted tray ceiling. The gourmet kitchen features dark cherry 42" cabinets topped w/ crown, quartz countertops, diagonal tile backsplash, stainless appliances & breakfast bar w/ decorative mosaic tile. Open to the kitchen is the family room. With vaulted ceilings, tile flooring & triple pocket slider to the lanai, this space is a fabulous place to entertain!
The private master suite offers beautiful mosaic tile entry, private double slider exit to lanai & an attached bathroom w/ upgraded sinks & vanities, garden tub, separate shower, his & her walk-in closets & private toilet with chandelier. Upstairs is a large bonus area, great for a playroom or media room and second master bedroom w/ attached bathroom & two closets! Outside on the paver lanai is your tropical oasis featuring covered sitting area with 2 ceiling tropical ceiling fans, sparkling heated salt-water swimming pool & spillover spa with wonderful pond views.
The pool/spa is a state-of-the-art automated system that you control with an app. There is a jungle path leading from the left entrance to the lanai, and a large St. Augustine grass lot on the right featuring a dominant mature Oak tree. This is what dreams are made of!
Location
State FL
County Hillsborough
Community Avelar Creek North
Zoning PD
Rooms
Other Rooms Attic, Bonus Room, Den/Library/Office, Formal Dining Room Separate, Great Room, Interior In-Law Suite
Interior
Interior Features Attic Ventilator, Built-in Features, Cathedral Ceiling(s), Ceiling Fans(s), Dry Bar, Eat-in Kitchen, Solid Wood Cabinets, Stone Counters, Thermostat, Vaulted Ceiling(s), Walk-In Closet(s)
Heating Central, Natural Gas
Cooling Central Air, Zoned
Flooring Bamboo, Ceramic Tile
Fireplace false
Appliance Built-In Oven, Convection Oven, Disposal, Dryer, Exhaust Fan, Microwave, Range, Range Hood, Refrigerator, Washer, Water Softener
Laundry Inside, Laundry Room
Exterior
Exterior Feature Irrigation System, Lighting, Sidewalk, Sliding Doors
Garage Garage Door Opener, Oversized
Garage Spaces 3.0
Pool Child Safety Fence, Deck, Heated, In Ground, Pool Sweep, Salt Water, Screen Enclosure, Tile
Community Features Deed Restrictions, No Truck/RV/Motorcycle Parking, Playground, Pool, Sidewalks
Utilities Available BB/HS Internet Available, Cable Available, Electricity Connected, Fire Hydrant, Natural Gas Connected, Phone Available, Sewer Connected, Street Lights, Water Connected
Amenities Available Clubhouse, Playground, Pool, Security
Waterfront false
View Y/N 1
View Pool, Trees/Woods
Roof Type Shingle
Parking Type Garage Door Opener, Oversized
Attached Garage true
Garage true
Private Pool Yes
Building
Lot Description Conservation Area, Irregular Lot, Near Public Transit, Oversized Lot, Sidewalk
Story 2
Entry Level Two
Foundation Slab
Lot Size Range 1/4 to less than 1/2
Builder Name Taylor Morrison
Sewer Public Sewer
Water Public
Architectural Style Contemporary
Structure Type Block,Stucco
New Construction false
Construction Status Inspections
Schools
Elementary Schools Collins-Hb
Middle Schools Eisenhower-Hb
High Schools East Bay-Hb
Others
Pets Allowed Yes
HOA Fee Include Pool,Escrow Reserves Fund
Senior Community No
Ownership Fee Simple
Monthly Total Fees $16
Acceptable Financing Cash, Conventional, VA Loan
Membership Fee Required Required
Listing Terms Cash, Conventional, VA Loan
Special Listing Condition None
Read Less
Want to know what your home might be worth? Contact us for a FREE valuation!

Our team is ready to help you sell your home for the highest possible price ASAP

© 2024 My Florida Regional MLS DBA Stellar MLS. All Rights Reserved.
Bought with EXP REALTY LLC

GET MORE INFORMATION





