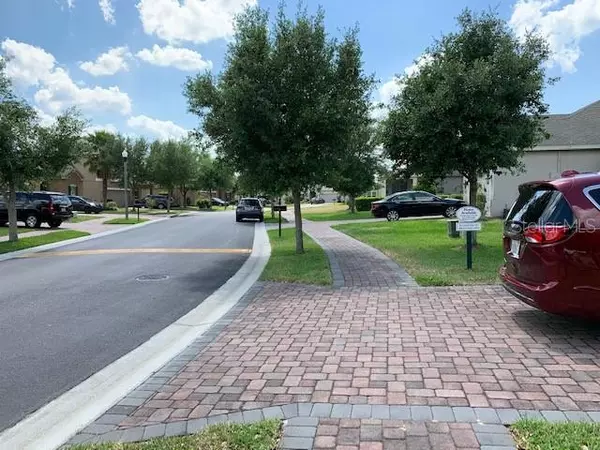$279,000
$279,000
For more information regarding the value of a property, please contact us for a free consultation.
132 LAKESHORE DR Davenport, FL 33837
3 Beds
2 Baths
1,704 SqFt
Key Details
Sold Price $279,000
Property Type Single Family Home
Sub Type Single Family Residence
Listing Status Sold
Purchase Type For Sale
Square Footage 1,704 sqft
Price per Sqft $163
Subdivision Bridgeford Crossing
MLS Listing ID S5049134
Sold Date 07/12/21
Bedrooms 3
Full Baths 2
Construction Status No Contingency
HOA Fees $180/mo
HOA Y/N Yes
Year Built 2014
Annual Tax Amount $2,375
Lot Size 7,405 Sqft
Acres 0.17
Property Description
Beautiful move in ready 3 bed 2 bath home in desirable gated community with low HOA fees (short term rental allowed). Open floor plan with many upgrades including premium lot, 42” cabinets, granite counters, and tile throughout. The open design is bright and airy and incorporates the dining area and the gorgeous kitchen with granite countertops, stainless appliances, and an island that also serves as a breakfast bar. Screened-in porch overlooks green space with no rear neighbors offering extra privacy. The private master bedroom has a large walk-in closet and En Suite bathroom that offers an extra-large walk-in shower. The additional bedrooms have easy access to the main bathroom and tub. This gated community offers resort style amenities including pool, tennis court, game room, movie theater, sauna, fitness center, lawn care and basic cable/internet service. Close to shopping, restaurants, and easy access to 1-4. Downtown Orlando 35 mins away and Disney less than 30 mins.
Location
State FL
County Polk
Community Bridgeford Crossing
Rooms
Other Rooms Inside Utility
Interior
Interior Features Ceiling Fans(s), Eat-in Kitchen, Kitchen/Family Room Combo, Walk-In Closet(s), Window Treatments
Heating Central
Cooling Central Air
Flooring Ceramic Tile
Fireplace false
Appliance Dishwasher, Dryer, Microwave, Range, Refrigerator, Washer
Laundry Inside, Laundry Room
Exterior
Exterior Feature Sidewalk
Garage Driveway
Garage Spaces 2.0
Community Features Fitness Center, Gated, No Truck/RV/Motorcycle Parking, Pool, Sidewalks, Tennis Courts
Utilities Available Cable Connected, Electricity Connected, Sewer Connected, Underground Utilities
Waterfront false
View Park/Greenbelt
Roof Type Shingle
Parking Type Driveway
Attached Garage true
Garage true
Private Pool No
Building
Lot Description Sidewalk, Paved
Story 1
Entry Level One
Foundation Slab
Lot Size Range 0 to less than 1/4
Builder Name Ryland Homes
Sewer Public Sewer
Water Public
Structure Type Stucco
New Construction false
Construction Status No Contingency
Schools
Elementary Schools Horizons Elementary
Middle Schools Lake Alfred-Addair Middle
High Schools Ridge Community Senior High
Others
Pets Allowed Yes
HOA Fee Include Cable TV,Pool,Internet,Maintenance Grounds,Other,Recreational Facilities
Senior Community No
Ownership Fee Simple
Monthly Total Fees $180
Acceptable Financing Cash, Conventional, FHA
Membership Fee Required Required
Listing Terms Cash, Conventional, FHA
Special Listing Condition None
Read Less
Want to know what your home might be worth? Contact us for a FREE valuation!

Our team is ready to help you sell your home for the highest possible price ASAP

© 2024 My Florida Regional MLS DBA Stellar MLS. All Rights Reserved.
Bought with KELLER WILLIAMS CLASSIC

GET MORE INFORMATION





