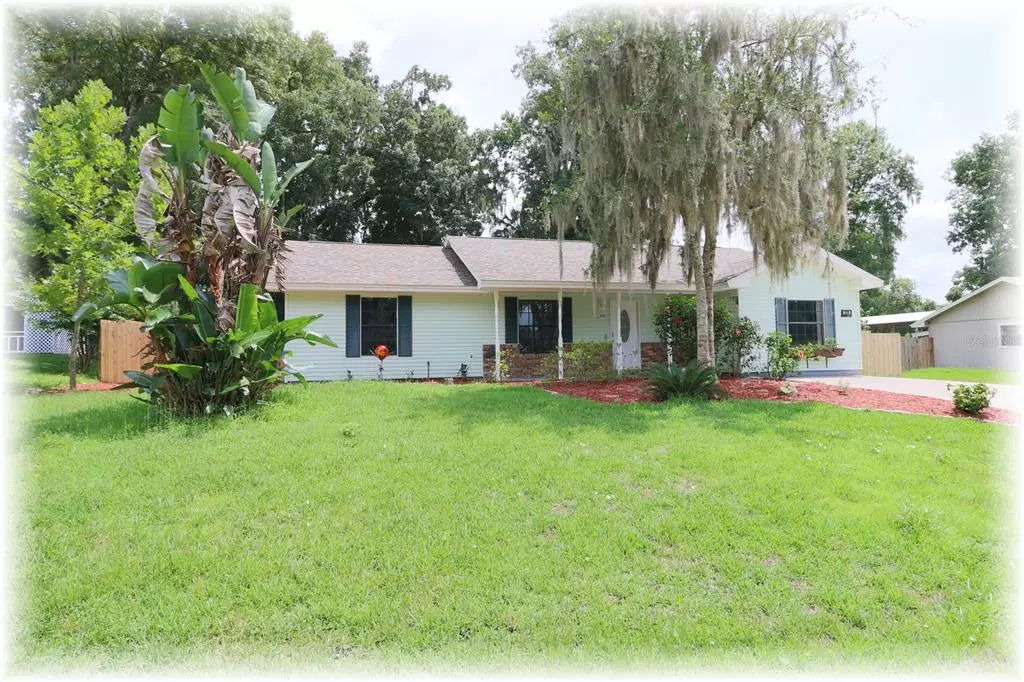$180,000
$174,900
2.9%For more information regarding the value of a property, please contact us for a free consultation.
3374 SE 50TH PL Ocala, FL 34480
3 Beds
2 Baths
1,519 SqFt
Key Details
Sold Price $180,000
Property Type Single Family Home
Sub Type Single Family Residence
Listing Status Sold
Purchase Type For Sale
Square Footage 1,519 sqft
Price per Sqft $118
Subdivision South Oak
MLS Listing ID OM622653
Sold Date 08/27/21
Bedrooms 3
Full Baths 2
Construction Status Appraisal,Inspections
HOA Y/N No
Year Built 1984
Annual Tax Amount $1,050
Lot Size 0.270 Acres
Acres 0.27
Lot Dimensions 90x130
Property Description
SE – RARE FIND – 3 BEDROOMS PLUS OFFICE – ALL REMODELED AND READY FOR A NEW FAMILY – QUICK MOVE IN TOO! THE BEAUTIFULLY LANDSCAPED YARD GREETS YOU ONTO A LONG FRONT PORCH – TILE FOYER IS OPEN TO LARGE LIVING RM WITH NEWER WOOD LAMINATE FLRS – FAMILY SIZED TILE KITCHEN LAST LOTS OF WOOD CABS & UPGRADED SS APPLS – OPEN TO TILE DINING RM – HUGE SEP OFFICE ALSO HAS NEWER WOOD LAM FLRS – SPACIOUS MASTER BEDRM HAS WALKIN CLOSET – MASTER BATH HAS STEP IN SHOWER WITH GLASS DOOR – GOOD SIZED GUEST BEDRMS ALL HAVE CARPET & PADDLE FANS W/LIGHTS – GUEST BATHRM HAS JETTED TUB – INS LAUNDRY RM – FRENCH DOORS LEAD OUT TO FANTASTIC BACKYARD PERFECT FOR YOUR FAMILY & ENTERTAINING HAS LARGE PATIO PLUS RAISED WOOD DECK – EVEN HAS BBQ GRILL – ALL FENCED WITH SOME NEW PRIVACY FENCING PLUS DET WORKSHOP – NEWER 30 YR ROOF AND NEWER AC SYSTEM TOO - YOU WILL LOVE THIS HOME!
Location
State FL
County Marion
Community South Oak
Zoning R1
Rooms
Other Rooms Den/Library/Office, Inside Utility
Interior
Interior Features Ceiling Fans(s), Master Bedroom Main Floor, Split Bedroom, Walk-In Closet(s), Window Treatments
Heating Central, Electric
Cooling Central Air
Flooring Carpet, Laminate, Vinyl
Fireplace false
Appliance Dishwasher, Microwave, Range
Laundry Inside
Exterior
Exterior Feature Fence, French Doors, Outdoor Grill, Storage
Garage Driveway
Fence Wire, Wood
Utilities Available Cable Available, Electricity Connected, Sewer Connected, Water Connected
Waterfront false
Roof Type Shingle
Parking Type Driveway
Garage false
Private Pool No
Building
Story 1
Entry Level One
Foundation Slab
Lot Size Range 1/4 to less than 1/2
Sewer Septic Tank
Water Private
Structure Type Vinyl Siding
New Construction false
Construction Status Appraisal,Inspections
Schools
Elementary Schools Shady Hill Elementary School
Middle Schools Osceola Middle School
High Schools Forest High School
Others
Senior Community No
Ownership Fee Simple
Special Listing Condition None
Read Less
Want to know what your home might be worth? Contact us for a FREE valuation!

Our team is ready to help you sell your home for the highest possible price ASAP

© 2024 My Florida Regional MLS DBA Stellar MLS. All Rights Reserved.
Bought with SELLSTATE NEXT GENERATION REAL

GET MORE INFORMATION





