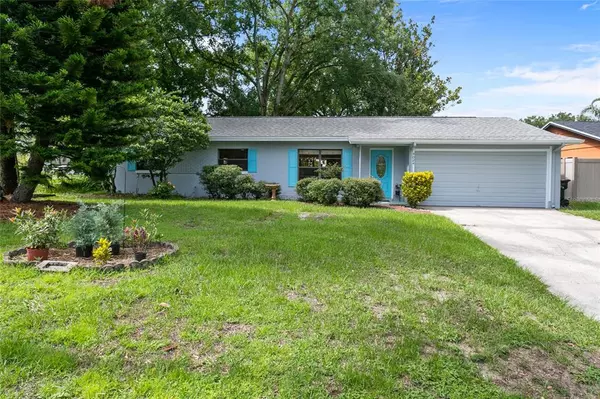$348,000
$349,900
0.5%For more information regarding the value of a property, please contact us for a free consultation.
4024 PELICAN LN Orlando, FL 32803
3 Beds
2 Baths
1,244 SqFt
Key Details
Sold Price $348,000
Property Type Single Family Home
Sub Type Single Family Residence
Listing Status Sold
Purchase Type For Sale
Square Footage 1,244 sqft
Price per Sqft $279
Subdivision Audubon Park Card Heights Sec
MLS Listing ID O5956626
Sold Date 09/08/21
Bedrooms 3
Full Baths 1
Half Baths 1
Construction Status No Contingency
HOA Y/N No
Year Built 1958
Annual Tax Amount $1,396
Lot Size 8,712 Sqft
Acres 0.2
Property Description
Alert! RARE OPPORTUNITY!! See the 3D Virtual Tour (includes floor plan with measurements)! FANTASTIC RANCH HOME in the HIGHLY DESIRABLE AUDUBON PARK & BALDWIN PARK neighborhood for UNDER $350K! Renown location yet seated in a QUIET NEIGHBORHOOD on a SPACIOUS LOT—this home offers both a PRIME LOCATION and remarkable PRIDE OF OWNERSHIP! Instead of neighbors to your east or south, you're just steps away from the CHARMING Mitchell L. Nutter PARK where families & friends gather relax and play! Both LOVELY and PRACTICAL just like this home which has so many UPGRADES including your KITCHEN & BATH!! You'll see light pours in through updated windows bringing out radiant tones from REAL AUSTRALIAN CYPRESS WOOD FLOORS in your SPACIOUS LIVING ROOM steps away from your EAT-IN KITCHEN which offers views of this charming neighborhood and the expansive, maturely landscaped back yard—perfect spaces for gathering in the evenings and on weekends! With updated but timeless ceramic tiling under foot, you might feel the crown jewel of this home is an exquisite REMODELED KITCHEN with CUSTOM REAL HICKORY WOOD CABINETRY including DECORATIVE GLASS INLAYS AND ACCENT LIGHTING, a FULL PANTRY, GRANITE COUNTER TOPS, and STAINLESS STEEL APPLIANCES. With an oversized sink and extra windows, you'll actually enjoy doing dishes as you overlook a SPACIOUS BACK PATIO with TROPICAL LANDSCAPING, which can also be seen from a SPACIOUS BONUS ROOM! Currently outfitted for reading and relaxing, this is the PERFECT PLACE for a HOME OFFICE, CRAFT ROOM, or PLAY AREA! The patio is ready for a screened-in porch if your heart so desires! And the updates continue in your NEWLY REMODEL BATHROOM—completely updated with beautiful tile traversing under foot and to the ceiling...even the BLUE-TOOTH ENABLED fan offers CLASSICAL ELEGANCE with a MODERN FLARE! With a touch of molding and RETRO BUILT-IN CABINETS for STORAGE, this home is both charming and functional. With a new roof installed in 2019, full re-plumb with PEX in 2020, a TRANE A/C and a TANKLESS WATER HEATER, all the stuff a discriminating buyer cares about is in good order! With access to excellent schools, but strategically located in Audubon (think taxes), this home is minutes away from countless SHOPPING, DINING, PROFESSIONAL SERVICES, WALKING/BIKING TRAILS, & PARKS like the Audubon Garden District, East End Market, Lake Baldwin, and Winter Park's World-Renown Park Ave. A true move-in ready gem like this rarely hits the market and is GOING TO SELL SUPER FAST, so contact our office today to schedule your private showing!
Location
State FL
County Orange
Community Audubon Park Card Heights Sec
Zoning R-1A
Interior
Interior Features Ceiling Fans(s), Master Bedroom Main Floor
Heating Central
Cooling Central Air
Flooring Carpet, Ceramic Tile, Wood
Fireplace false
Appliance Dishwasher, Disposal, Microwave, Range, Range Hood, Refrigerator
Laundry Inside, In Kitchen
Exterior
Exterior Feature Fence
Garage On Street
Garage Spaces 2.0
Fence Wood
Utilities Available Cable Connected, Electricity Connected, Water Connected
Waterfront false
View Park/Greenbelt
Roof Type Shingle
Parking Type On Street
Attached Garage true
Garage true
Private Pool No
Building
Story 1
Entry Level One
Foundation Slab
Lot Size Range 0 to less than 1/4
Sewer Public Sewer
Water None
Structure Type Block
New Construction false
Construction Status No Contingency
Schools
Elementary Schools Baldwin Park Elementary
Middle Schools Glenridge Middle
High Schools Winter Park High
Others
Pets Allowed Yes
Senior Community No
Ownership Fee Simple
Acceptable Financing Cash, Conventional, FHA, VA Loan
Listing Terms Cash, Conventional, FHA, VA Loan
Special Listing Condition None
Read Less
Want to know what your home might be worth? Contact us for a FREE valuation!

Our team is ready to help you sell your home for the highest possible price ASAP

© 2024 My Florida Regional MLS DBA Stellar MLS. All Rights Reserved.
Bought with STELLAR NON-MEMBER OFFICE

GET MORE INFORMATION





