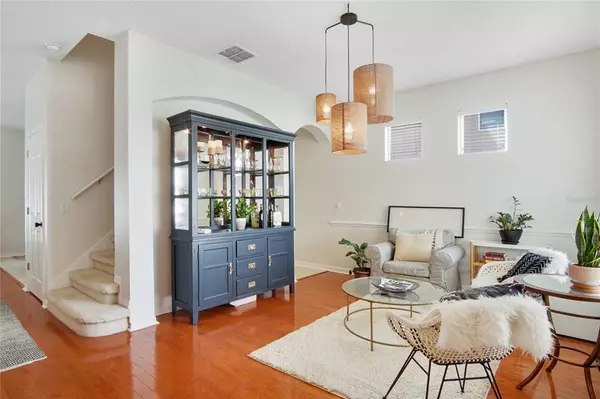$400,000
$399,500
0.1%For more information regarding the value of a property, please contact us for a free consultation.
2343 GUIANA PLUM DR Orlando, FL 32828
3 Beds
3 Baths
2,104 SqFt
Key Details
Sold Price $400,000
Property Type Single Family Home
Sub Type Single Family Residence
Listing Status Sold
Purchase Type For Sale
Square Footage 2,104 sqft
Price per Sqft $190
Subdivision Avalon Park Village 05 51 58
MLS Listing ID O5965084
Sold Date 09/15/21
Bedrooms 3
Full Baths 2
Half Baths 1
Construction Status Appraisal,Inspections
HOA Fees $108/qua
HOA Y/N Yes
Year Built 2003
Annual Tax Amount $2,134
Lot Size 6,534 Sqft
Acres 0.15
Property Description
So clean and well maintained ! Office can be used as a fourth bedroom. New roof in June 2021, a/c is only a few years new. Kitchen has 42" wood cabinets, center island and stainless appliances which are all new. Nice front patio, house is across the street from a large green space area and community pool. Back lanai with covered patio, back yard is fenced. Extra long driveway to park several vehicles and there is also street parking. Beautiful hardwood throughout downstairs. Exterior of home was painted in 2018. Master bedroom is located upstairs and all of the bedrooms have walk in closets! Tons of storage space. The garage door opener was recently replaced and light fixtures are new. This home is located in the heart of Avalon Park, easy commute to elementary, middle and high schools. Easy bike ride or walk to the downtown area with shopping, doctors, restaurants and more! Wonderful community, wonderful schools! Live, work and play here .
Location
State FL
County Orange
Community Avalon Park Village 05 51 58
Zoning P-D
Rooms
Other Rooms Den/Library/Office, Inside Utility
Interior
Interior Features Ceiling Fans(s), Dormitorio Principal Arriba, Solid Surface Counters, Tray Ceiling(s), Walk-In Closet(s)
Heating Central
Cooling Central Air
Flooring Carpet, Ceramic Tile, Wood
Fireplace false
Appliance Dishwasher, Disposal, Microwave, Range, Refrigerator
Laundry Inside
Exterior
Exterior Feature Fence, Sidewalk
Garage Alley Access, Curb Parking, Driveway, Garage Door Opener, Garage Faces Rear
Garage Spaces 2.0
Utilities Available Cable Connected, Electricity Connected, Public
Waterfront false
Roof Type Shingle
Parking Type Alley Access, Curb Parking, Driveway, Garage Door Opener, Garage Faces Rear
Attached Garage true
Garage true
Private Pool No
Building
Story 2
Entry Level Two
Foundation Slab
Lot Size Range 0 to less than 1/4
Sewer Public Sewer
Water Public
Structure Type Block,Stucco
New Construction false
Construction Status Appraisal,Inspections
Schools
Elementary Schools Avalon Elem
Middle Schools Avalon Middle
High Schools Timber Creek High
Others
Pets Allowed Yes
Senior Community No
Ownership Fee Simple
Monthly Total Fees $108
Acceptable Financing Cash, Conventional, FHA, VA Loan
Membership Fee Required Required
Listing Terms Cash, Conventional, FHA, VA Loan
Special Listing Condition None
Read Less
Want to know what your home might be worth? Contact us for a FREE valuation!

Our team is ready to help you sell your home for the highest possible price ASAP

© 2024 My Florida Regional MLS DBA Stellar MLS. All Rights Reserved.
Bought with LA ROSA REALTY LAKE NONA INC

GET MORE INFORMATION





