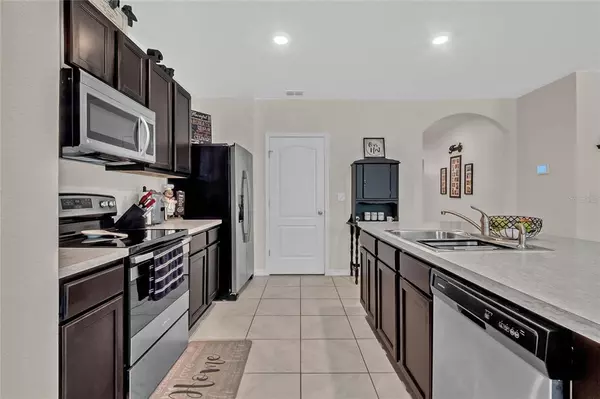$280,000
$275,000
1.8%For more information regarding the value of a property, please contact us for a free consultation.
3249 ROYAL TERN DR Winter Haven, FL 33881
3 Beds
2 Baths
1,690 SqFt
Key Details
Sold Price $280,000
Property Type Single Family Home
Sub Type Single Family Residence
Listing Status Sold
Purchase Type For Sale
Square Footage 1,690 sqft
Price per Sqft $165
Subdivision Lakeside Lndgs Ph 3
MLS Listing ID S5054387
Sold Date 09/16/21
Bedrooms 3
Full Baths 2
Construction Status Appraisal,Financing,Inspections
HOA Fees $8/ann
HOA Y/N Yes
Year Built 2020
Annual Tax Amount $1,983
Lot Size 5,662 Sqft
Acres 0.13
Property Description
Welcome home! Why wait for new when this home is turn key and ready to be yours WITH upgrades! This DR Horton ARIA floor plan is so functional, bright, and spacious! Laminate floors adorn the first bedroom to the left, as well as hallway and dining area. Additional front bedroom shares access to full bathroom in between. The home is situated on a conservation with no rear neighbors which the living area, kitchen and dining room overlook. Backyard also has an additional 10x40 slab poured, partially screened, and set up to be fitted for the full screen. Beautiful views, and partially fenced. Master bedroom is to itself and makes for a great split floor plan. Huge master closet, spa bathroom with separate tub/shower. Lovely finishes throughout this home with espresso cabinets and all the right homey touches.
Part of garage has been expanded into additional room/living space with vinyl flooring and is completely finished. Great location, wonderful home!
Location
State FL
County Polk
Community Lakeside Lndgs Ph 3
Interior
Interior Features Open Floorplan, Walk-In Closet(s)
Heating Central
Cooling Central Air
Flooring Carpet, Ceramic Tile, Laminate
Fireplace false
Appliance Microwave, Range, Refrigerator
Exterior
Exterior Feature Other, Sliding Doors
Garage Spaces 2.0
Utilities Available Cable Available
Waterfront false
Roof Type Shingle
Attached Garage true
Garage true
Private Pool No
Building
Entry Level One
Foundation Slab
Lot Size Range 0 to less than 1/4
Sewer Public Sewer
Water Public
Structure Type Stucco
New Construction false
Construction Status Appraisal,Financing,Inspections
Others
Pets Allowed Yes
Senior Community No
Ownership Fee Simple
Monthly Total Fees $8
Acceptable Financing Cash, Conventional, FHA, VA Loan
Membership Fee Required Required
Listing Terms Cash, Conventional, FHA, VA Loan
Special Listing Condition None
Read Less
Want to know what your home might be worth? Contact us for a FREE valuation!

Our team is ready to help you sell your home for the highest possible price ASAP

© 2024 My Florida Regional MLS DBA Stellar MLS. All Rights Reserved.
Bought with KELLER WILLIAMS REALTY SMART 1

GET MORE INFORMATION





