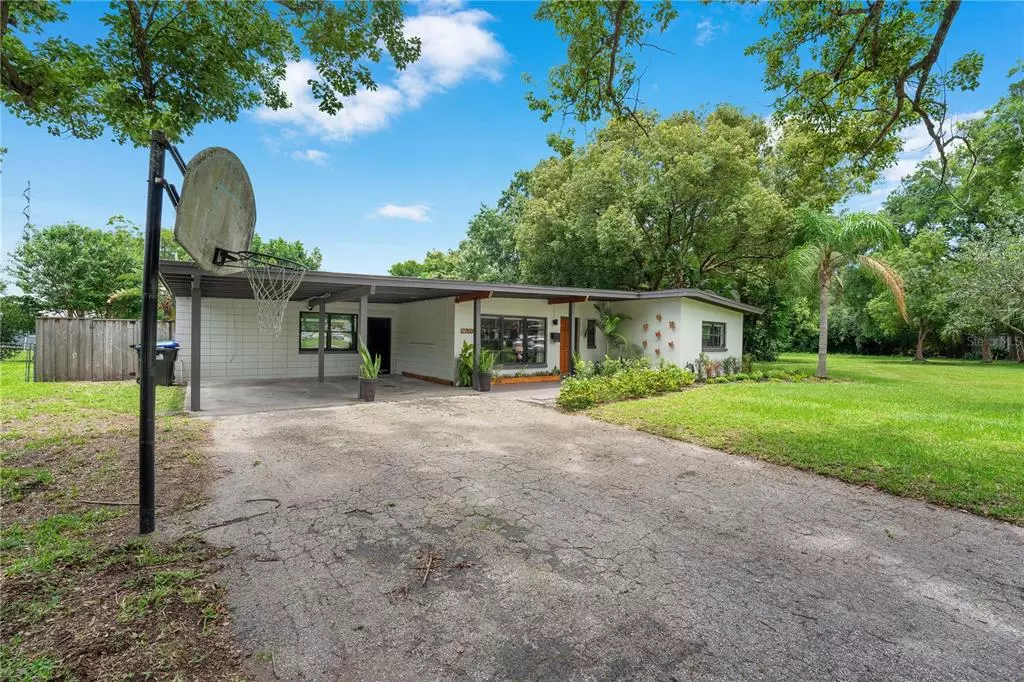$344,000
$349,900
1.7%For more information regarding the value of a property, please contact us for a free consultation.
2700 KINGFISHER DR Orlando, FL 32806
3 Beds
2 Baths
1,567 SqFt
Key Details
Sold Price $344,000
Property Type Single Family Home
Sub Type Single Family Residence
Listing Status Sold
Purchase Type For Sale
Square Footage 1,567 sqft
Price per Sqft $219
Subdivision Bass Lake Manor
MLS Listing ID O5956612
Sold Date 09/24/21
Bedrooms 3
Full Baths 2
Construction Status Appraisal,Financing,Inspections
HOA Y/N No
Year Built 1959
Annual Tax Amount $1,414
Lot Size 10,018 Sqft
Acres 0.23
Lot Dimensions 101x118x125x98
Property Description
Oh my goodness, here is the perfect home for the perfect buyer. Does your buyer want REAL 3/4 inch oak hardwood floors, in a solid concrete well built home? Here is their dream come true. Step inside to see the gorgeous, functional floor plan, and the stunning updates. The high vaulted ceilings and plaster walls give this home a wonderful ambience. Each room is filled with natural light and beautiful decor. The living and dining room open to the bright open kitchen which sports a beautiful island cabinet. The kitchen is updated and very functional. Now onto the HOME OFFICE/bonus room. Step into this private room that has access and be amazed at the peacefulness of this special room. Do you need peace and quiet so you can work from home? This is the place. There is also another room that houses the laundry facilities, but could easily be converted to another bath. The primary bedroom has it's own private bath that has been completely updated and made beautiful. There is a large shower, great vanity and super hardware and fixtures. This home has very trendy looks throughout. All the other bedrooms are large and open with high ceilings, loads of storage and great spaces for what ever you or your room mates need. The back porch is huge and spreads across the back of the home and looks onto the beautiful yard and trees. Watch family members run and play in the yard or have a pool added and you can relax in your own private oasis. There is a huge vacant lot next door that has been vacant for years and years. So there are no neighbors next door. The street, is for all purposes, quiet, and has very little traffic. The curves and roundings do not encourage it to be a cut through neighborhood. The home is just a moment from SoDo and all the great shopping and super eateries. The schools are some of the best in Conway/SoDo. Pershing Kindergarten through 8th grade center and of course Boone High School (Go Braves!) In this particular case, this home is move in ready, but has lots of room on the lot to grow with any size family/room mates your home accommodates. Easily converted to a great wheelchair accessible home if needed and the hardwood floors are original with a stunning patina. You can't find a better home in this area with these schools. Come and see it today. Disclosure is attached to the MLS.
Location
State FL
County Orange
Community Bass Lake Manor
Zoning R-1A
Rooms
Other Rooms Bonus Room, Den/Library/Office, Family Room, Formal Dining Room Separate, Formal Living Room Separate, Inside Utility
Interior
Interior Features Built-in Features, Ceiling Fans(s), High Ceilings, L Dining, Living Room/Dining Room Combo, Master Bedroom Main Floor, Open Floorplan, Solid Wood Cabinets, Split Bedroom, Vaulted Ceiling(s), Walk-In Closet(s), Window Treatments
Heating Central, Electric
Cooling Central Air
Flooring Ceramic Tile, Parquet, Tile, Wood
Furnishings Unfurnished
Fireplace false
Appliance Built-In Oven, Dishwasher, Disposal, Dryer, Electric Water Heater, Exhaust Fan, Microwave, Range, Refrigerator, Washer
Laundry Inside, Laundry Room
Exterior
Exterior Feature Fence, French Doors, Lighting, Sidewalk
Garage Covered, Driveway, On Street, Oversized, Parking Pad
Fence Wood
Utilities Available BB/HS Internet Available, Cable Available, Cable Connected, Electricity Available, Electricity Connected, Fire Hydrant, Other, Public, Street Lights, Water Available, Water Connected
Waterfront false
View Garden, Trees/Woods
Roof Type Built-Up,Membrane,Other
Parking Type Covered, Driveway, On Street, Oversized, Parking Pad
Attached Garage false
Garage false
Private Pool No
Building
Lot Description In County, Irregular Lot, Level, Oversized Lot, Sidewalk, Paved, Unincorporated
Story 1
Entry Level One
Foundation Slab
Lot Size Range 0 to less than 1/4
Sewer Septic Tank
Water Public
Architectural Style Florida, Ranch
Structure Type Block
New Construction false
Construction Status Appraisal,Financing,Inspections
Schools
Elementary Schools Pershing Elem
Middle Schools Pershing K-8
High Schools Boone High
Others
Pets Allowed Yes
Senior Community No
Pet Size Extra Large (101+ Lbs.)
Ownership Fee Simple
Acceptable Financing Cash, Conventional, FHA, VA Loan
Membership Fee Required None
Listing Terms Cash, Conventional, FHA, VA Loan
Num of Pet 6
Special Listing Condition None
Read Less
Want to know what your home might be worth? Contact us for a FREE valuation!

Our team is ready to help you sell your home for the highest possible price ASAP

© 2024 My Florida Regional MLS DBA Stellar MLS. All Rights Reserved.
Bought with RE/MAX 200 REALTY

GET MORE INFORMATION





