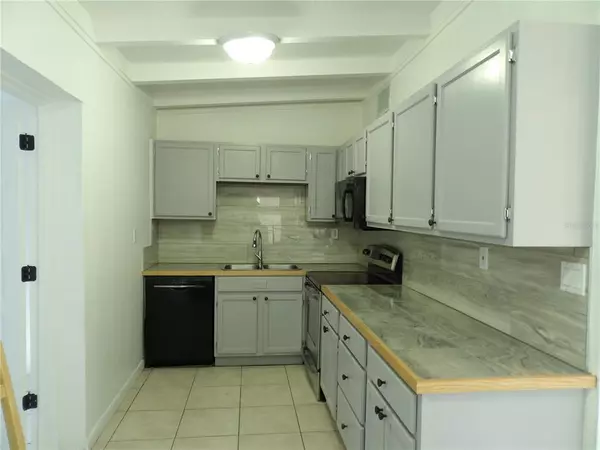$310,000
$299,900
3.4%For more information regarding the value of a property, please contact us for a free consultation.
5924 THAMES WAY Orlando, FL 32807
3 Beds
2 Baths
1,746 SqFt
Key Details
Sold Price $310,000
Property Type Single Family Home
Sub Type Single Family Residence
Listing Status Sold
Purchase Type For Sale
Square Footage 1,746 sqft
Price per Sqft $177
Subdivision Engelwood Park
MLS Listing ID O5996138
Sold Date 02/18/22
Bedrooms 3
Full Baths 2
Construction Status Appraisal,Financing,Inspections
HOA Y/N No
Year Built 1955
Annual Tax Amount $2,832
Lot Size 7,840 Sqft
Acres 0.18
Property Description
The Hanson family homestead is finally for sale after 60+ years. Owner added tons of square feet to the original footprint of this home. This house is just waiting for a large new family to enjoy and call home. House can easily be a 4 bedroom or even a 5 bed due to the additional "bonus" rooms. Or use the extra rooms for an office, computer room, media room, game room or gym. In 2021 a brand-new metal roof was installed and currently has a nearly 30 year manufacture warranty, 5 year workmanship warranty and a 3 year install warranty. All transferable to the new owners. New roof decking, new fascia board, new return gutters and new downspouts were installed at the same time of the metal roof replacement. Upgraded electrical also in 2021. AC is newer. A good portion of the house has been replumbed. Continuing with the upgrades in 2021, beautiful new porcelain kitchen counter tops with matching backsplash complementing the existing grey solid oak kitchen cabinets. New sink disposal. New PVC water piping installed from water meter to house with shutoff valve located in front of house for easy access. Home has gorgeous open beam ceilings with wainscoting in the living room and bedrooms. Eight new ceiling fans have been installed. Freshly painted interior and newly painted exterior. Orange Peel textured walls in family room and the first bonus room off family room (potential 5th bedroom). Orange Peel on walls with Knockdown texture on ceiling in the second bonus room off kitchen (potential 4th bedroom). Range, Microwave, Refrigerator, Dishwasher AND Washer and Dryer convey. Laundry closet with Washer and Dryer under air right off the family room for easy use. Large backyard with new wooden fence for privacy. This subdivision offers two parks, Engelwood Park and Leroy Hoequist Park with picnic tables and playground for your outside family parties. Engelwood Neighborhood Center is only a short distance away on LaCosta Dr. providing city driven programs, after-school activities, tennis court, basketball, swimming pool and is a local voting center. The ENC has also been used as a Covid-19 vaccination location. The Engelwood Park community has an established and popular "nextdoor" App. www.nextdoor.com to stay-in-the know with the activities in your area.
Location
State FL
County Orange
Community Engelwood Park
Zoning R-1A/AN
Rooms
Other Rooms Bonus Room, Den/Library/Office, Family Room, Inside Utility
Interior
Interior Features Ceiling Fans(s), Eat-in Kitchen, High Ceilings, Thermostat
Heating Central
Cooling Central Air
Flooring Carpet, Ceramic Tile
Fireplace false
Appliance Dishwasher, Disposal, Dryer, Electric Water Heater, Exhaust Fan, Microwave, Range, Refrigerator, Washer
Laundry Inside, Laundry Closet
Exterior
Exterior Feature Fence, Rain Gutters
Garage Curb Parking, Driveway, On Street, Oversized
Fence Chain Link, Wood
Utilities Available BB/HS Internet Available, Cable Available, Electricity Available, Electricity Connected, Public, Sewer Connected, Street Lights, Water Connected
Waterfront false
Roof Type Metal
Parking Type Curb Parking, Driveway, On Street, Oversized
Garage false
Private Pool No
Building
Lot Description City Limits, Sidewalk, Paved
Entry Level One
Foundation Slab
Lot Size Range 0 to less than 1/4
Sewer Public Sewer
Water None
Architectural Style Ranch
Structure Type Block
New Construction false
Construction Status Appraisal,Financing,Inspections
Others
Senior Community No
Ownership Fee Simple
Acceptable Financing Cash, Conventional, FHA, VA Loan
Listing Terms Cash, Conventional, FHA, VA Loan
Special Listing Condition None
Read Less
Want to know what your home might be worth? Contact us for a FREE valuation!

Our team is ready to help you sell your home for the highest possible price ASAP

© 2024 My Florida Regional MLS DBA Stellar MLS. All Rights Reserved.
Bought with STELLAR NON-MEMBER OFFICE

GET MORE INFORMATION





