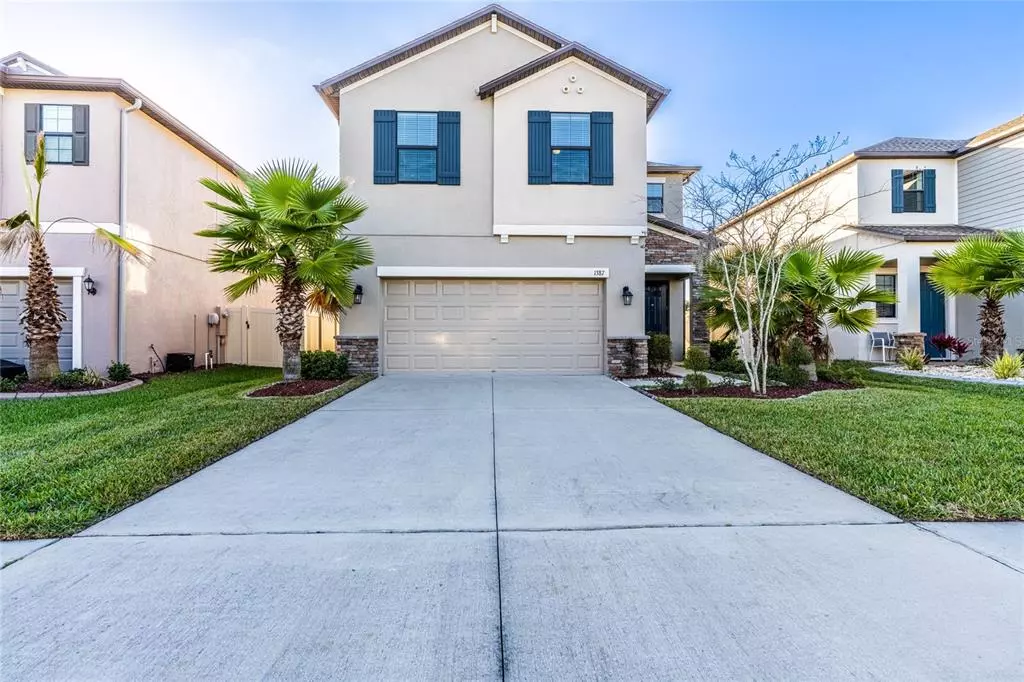$450,000
$430,000
4.7%For more information regarding the value of a property, please contact us for a free consultation.
1387 FORT COBB TER Wesley Chapel, FL 33543
3 Beds
3 Baths
1,894 SqFt
Key Details
Sold Price $450,000
Property Type Single Family Home
Sub Type Single Family Residence
Listing Status Sold
Purchase Type For Sale
Square Footage 1,894 sqft
Price per Sqft $237
Subdivision Union Park Ph 5C & 5D
MLS Listing ID U8148437
Sold Date 02/17/22
Bedrooms 3
Full Baths 2
Half Baths 1
Construction Status Appraisal,Financing,Inspections
HOA Fees $74/qua
HOA Y/N Yes
Originating Board Stellar MLS
Year Built 2018
Annual Tax Amount $4,846
Lot Size 5,227 Sqft
Acres 0.12
Property Description
Wow! Why wait for a new home to be built? This almost brand new home is built to cater to your lifestyle with $40K in upgrades and options. As you enter the house, you are greeted with a beautiful open floor plan, volume ceilings and tile flooring continuing all throughout the first floor. Straight on the airy/bright family room will captivate you, with sliding doors to the covered patio/screened in lanai, inviting the outdoors in. To the right you will find a beautiful spacious gourmet kitchen overlooking the family room. The kitchen is loaded up with many upgrades, such as, 42” inch tall cappuccino cabinetry, with pull out shelves, soft close drawers, matching stainless steel appliances, oversized granite island perfect for food prep/entertaining and a generous walk-in pantry. The cafe area is located adjacent to the kitchen making this space even more comfortable and practical. Walk out onto the covered screened-in lanai and spacious green backyard, perfect for outdoor play and relaxation. The beautiful upstairs offers a split floor plan for additional privacy. The top of the stairs opens up to a cozy loft/pjs lounge. The bright owners suite is to the right and features tray ceilings, a well appointed master bath complete with his and hers double sinks, granite counters, glassed walk-in shower a lush garden tub and a huge walk-in master closet. Two more spacious bedrooms with a full bath and laundry room -with new Samsung front load w/d- completes this nicely designed floor plan. Recessed lighting, hybrid water heater, prewired security system, home automation system, keyless door lock, RING door bell, impact rated windows, crown molding and ULTRA-FI are some of the additional features that make this home a gem. Located in a very desirable community in Wesley Chapel, Union Park brings a vacation feel to everyday life. New upgrades include: Whole home surge protection device inside and outside, newly installed gutters, new Samsung washer and dryer, high end ceiling fans, Culligan water softener, Moen flow leak detection system, Rain Bird Wi-Fi irrigation system and liquid Termidor termite underground prevention treatment. Golf cart friendly, resort style pool, 4,000 sq. ft clubhouse, lap pool, state of the art gym, splash pad, dog park, Zen Garden, tot lot playground and miles of nature trails with fitness stations and ULTRAFi are some of the features that make this community one of a kind. This home is zoned for TOP RATED Public SCHOOLS in addition to Union Park Charter School. Short drive away from fantastic shopping centers such as The Shops at Wiregrass and The Tampa Premium Outlets. Close proximity to PHSC, Advent Hospital, Center Ice, and major highways 1-75 & 1-275 for easy commuting. Close by is the Wiregrass Ranch Sports Complex, a 98K sq.ft. indoor space, a regional and national draw for youth and amateur sports, Oh, and to top it off, a 146 acre Town Center is in the works, right in the middle of Wiregrass Ranch to include a Publix Supermarket and other stores. Come make this your “Happiest place on earth.”
Location
State FL
County Pasco
Community Union Park Ph 5C & 5D
Zoning MPUD
Rooms
Other Rooms Inside Utility, Loft
Interior
Interior Features Ceiling Fans(s), Eat-in Kitchen, High Ceilings, In Wall Pest System, Kitchen/Family Room Combo, Master Bedroom Upstairs, Open Floorplan, Pest Guard System, Solid Surface Counters, Solid Wood Cabinets, Thermostat, Walk-In Closet(s)
Heating Central
Cooling Central Air
Flooring Carpet, Ceramic Tile
Fireplace false
Appliance Dishwasher, Disposal, Dryer, Electric Water Heater, Microwave, Range, Refrigerator, Washer, Water Softener
Laundry Inside, Upper Level
Exterior
Exterior Feature Irrigation System, Rain Gutters, Sidewalk, Sliding Doors
Garage Spaces 2.0
Community Features Fitness Center, Park, Playground, Pool, Sidewalks
Utilities Available Cable Connected, Electricity Connected, Public, Street Lights, Underground Utilities, Water Connected
Amenities Available Playground, Pool
Waterfront false
Roof Type Shingle
Attached Garage true
Garage true
Private Pool No
Building
Story 2
Entry Level Two
Foundation Slab
Lot Size Range 0 to less than 1/4
Builder Name Lennar
Sewer Public Sewer
Water None
Structure Type Block
New Construction false
Construction Status Appraisal,Financing,Inspections
Schools
Elementary Schools Double Branch Elementary
Middle Schools John Long Middle-Po
High Schools Wiregrass Ranch High-Po
Others
Pets Allowed Breed Restrictions, Yes
HOA Fee Include Cable TV, Common Area Taxes, Pool, Pool
Senior Community No
Ownership Fee Simple
Monthly Total Fees $74
Acceptable Financing Cash, Conventional, FHA, VA Loan
Membership Fee Required Required
Listing Terms Cash, Conventional, FHA, VA Loan
Num of Pet 2
Special Listing Condition None
Read Less
Want to know what your home might be worth? Contact us for a FREE valuation!

Our team is ready to help you sell your home for the highest possible price ASAP

© 2024 My Florida Regional MLS DBA Stellar MLS. All Rights Reserved.
Bought with DALTON WADE INC

GET MORE INFORMATION





