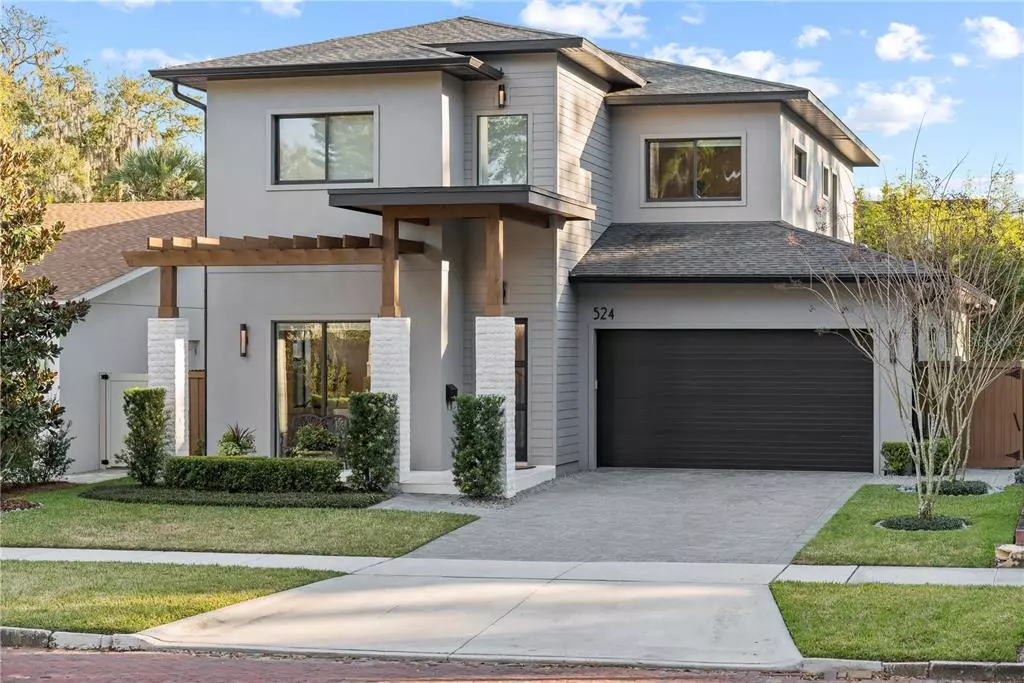$1,359,900
$1,295,000
5.0%For more information regarding the value of a property, please contact us for a free consultation.
524 STETSON ST Orlando, FL 32804
4 Beds
4 Baths
3,019 SqFt
Key Details
Sold Price $1,359,900
Property Type Single Family Home
Sub Type Single Family Residence
Listing Status Sold
Purchase Type For Sale
Square Footage 3,019 sqft
Price per Sqft $450
Subdivision College Park
MLS Listing ID O6002979
Sold Date 03/03/22
Bedrooms 4
Full Baths 3
Half Baths 1
Construction Status Inspections
HOA Y/N No
Originating Board Stellar MLS
Year Built 2018
Annual Tax Amount $12,158
Lot Size 5,662 Sqft
Acres 0.13
Lot Dimensions 50x120
Property Description
Live in one of the premier locations that College Park has to offer. Situated on a picturesque brick paver street, this stylish and generously-sized family home was built by M.Lahr Homes in 2018.
This 4 Bed, 3.5 Bath homes offers effortless entertaining for family and friends. A soaring 22-ft ceiling with eye-catching chandelier greet you upon entry. Spacious great room with eat-in area and open kitchen with island and high-end appliance package. 11-ft ceilings downstairs and custom 12-inch crown moulding and wood flooring throughout the home. Sleek and sophisticated master suite located downstairs with custom dual vanity, seamless walk-in shower, separate soaking tub and his and hers closets with custom organization.
Covered back porch with tongue and groove ceiling, summer kitchen and retractable screen overlook sparkling salt-water pool with sun shelf and seating areas. Hayward gas heater and equipment with remote functionality to operate equipment and lights. Generac Guardian 22kW natural gas generator that powers entire first floor. Downstairs half bath with bonus security closet. Laundry located on both first and 2nd floors - stackable WD in laundry closet downstairs and large laundry room with sink and cabinets on 2nd floor.
Bonus space upstairs for the kids, plus bonus office nook. Three guest bedrooms are located upstairs (12x16) and include custom closet organization. 2-car garage with epoxy finish and 3 heavy duty storage ceiling racks for extra storage. Other features include 4 exterior security cameras and monitor, Ring doorbell and outdoor TV.
Located around the corner from Lake Ivanhoe and just a few steps away from all the shops and restaurants on Edgewater Drive.
Location
State FL
County Orange
Community College Park
Zoning R-1/T/W/RP
Rooms
Other Rooms Formal Dining Room Separate, Inside Utility, Loft, Storage Rooms
Interior
Interior Features Cathedral Ceiling(s), Ceiling Fans(s), Crown Molding, Dry Bar, Eat-in Kitchen, High Ceilings, Kitchen/Family Room Combo, Master Bedroom Main Floor, Open Floorplan, Solid Wood Cabinets, Stone Counters, Thermostat, Walk-In Closet(s), Window Treatments
Heating Central, Electric, Heat Pump, Zoned
Cooling Central Air, Zoned
Flooring Ceramic Tile, Wood
Fireplace false
Appliance Bar Fridge, Built-In Oven, Dishwasher, Disposal, Exhaust Fan, Gas Water Heater, Microwave, Range, Range Hood, Refrigerator, Tankless Water Heater, Washer, Wine Refrigerator
Laundry Inside, Laundry Closet, Laundry Room
Exterior
Exterior Feature Irrigation System, Outdoor Kitchen, Sidewalk, Sliding Doors
Garage Driveway, Garage Door Opener, On Street
Garage Spaces 2.0
Fence Fenced, Wood
Pool Deck, Gunite, Heated, In Ground
Utilities Available Cable Connected, Electricity Connected, Natural Gas Connected, Sewer Connected, Sprinkler Recycled, Street Lights, Water Connected
Waterfront false
Roof Type Shingle
Parking Type Driveway, Garage Door Opener, On Street
Attached Garage true
Garage true
Private Pool Yes
Building
Lot Description City Limits, Sidewalk, Street Brick
Story 2
Entry Level Two
Foundation Slab
Lot Size Range 0 to less than 1/4
Builder Name M. Lahr Homes
Sewer Public Sewer
Water None
Structure Type Block, Stucco, Wood Frame
New Construction false
Construction Status Inspections
Schools
Elementary Schools Princeton Elem
Middle Schools College Park Middle
High Schools Edgewater High
Others
Senior Community No
Ownership Fee Simple
Acceptable Financing Cash, Conventional
Listing Terms Cash, Conventional
Special Listing Condition None
Read Less
Want to know what your home might be worth? Contact us for a FREE valuation!

Our team is ready to help you sell your home for the highest possible price ASAP

© 2024 My Florida Regional MLS DBA Stellar MLS. All Rights Reserved.
Bought with RIDGE REALTY & MANAGEMENT LLC

GET MORE INFORMATION





