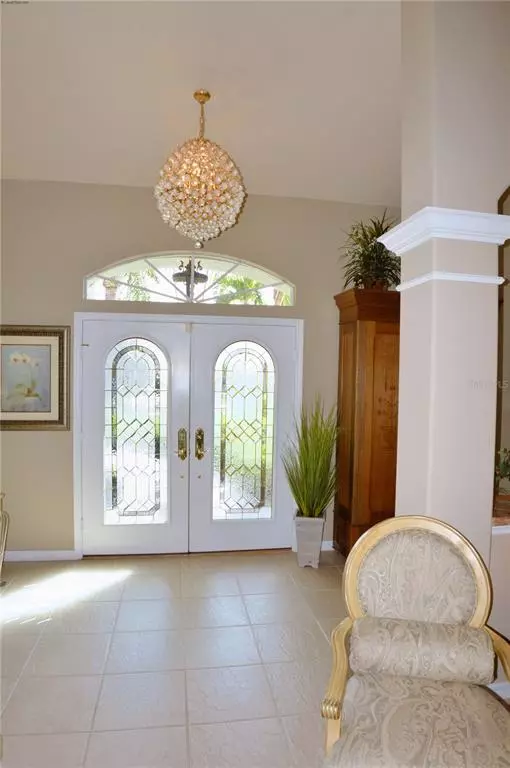$725,000
$765,000
5.2%For more information regarding the value of a property, please contact us for a free consultation.
815 CARNOUSTIE DR Venice, FL 34293
3 Beds
3 Baths
2,277 SqFt
Key Details
Sold Price $725,000
Property Type Single Family Home
Sub Type Single Family Residence
Listing Status Sold
Purchase Type For Sale
Square Footage 2,277 sqft
Price per Sqft $318
Subdivision Plantation Woods
MLS Listing ID N6119030
Sold Date 03/04/22
Bedrooms 3
Full Baths 2
Half Baths 1
Construction Status Other Contract Contingencies
HOA Fees $100/ann
HOA Y/N Yes
Year Built 2003
Annual Tax Amount $4,726
Lot Size 0.650 Acres
Acres 0.65
Property Description
Privacy surrounds you in this beautiful Plantation Woods Home! A rare opportunity to own this wonderful home on a half acre plus corner lot in a gated golf community where golf membership is not mandatory. As you approach this home you will enjoy the lush new landscaping which is nourished by a deep new well, fresh painted exterior and new outside sconce fixtures. Enter into this custom 3 bedroom, 2 1/2 bath pool home and start to unwind! The interior has been painted as well. Features vaulted and tray ceilings, luxury vinyl and ceramic tile floors, custom closet systems in bedrooms, walk-in closets in owner's bedroom, new ceiling fans, a/c replaced 2016, hurricane shutters, generator and more! The kitchen has granite counters, custom cabinets with pull out drawers, a large granite breakfast bar and several new stainless appliances. Have your morning coffee in the breakfast area with an aquarium window which overlooks the lanai and heated pool! Relax in the family room which overlooks the pool as well. Several sets of sliding glass doors open to the large covered lanai and beautiful heated pool that has been resurfaced. The pool deck was also recently resurfaced with Dream Dek. Step outside the lanai and practice your short game on your own putting green. The side entry, oversized 2 car garage has room for a golf cart too!
Location
State FL
County Sarasota
Community Plantation Woods
Zoning RSF2
Rooms
Other Rooms Family Room, Formal Dining Room Separate, Formal Living Room Separate, Inside Utility
Interior
Interior Features Ceiling Fans(s), Crown Molding, Eat-in Kitchen, High Ceilings, Kitchen/Family Room Combo, Master Bedroom Main Floor, Open Floorplan, Stone Counters, Tray Ceiling(s), Vaulted Ceiling(s), Walk-In Closet(s), Window Treatments
Heating Central
Cooling Central Air
Flooring Ceramic Tile, Tile
Furnishings Unfurnished
Fireplace false
Appliance Built-In Oven, Cooktop, Dishwasher, Dryer, Microwave, Range Hood, Refrigerator, Washer, Wine Refrigerator
Laundry Inside, Laundry Room
Exterior
Exterior Feature French Doors, Hurricane Shutters, Irrigation System, Outdoor Shower, Sidewalk, Sliding Doors
Garage Garage Door Opener, Garage Faces Side
Garage Spaces 2.0
Pool Heated, In Ground
Community Features Deed Restrictions, Gated, Golf Carts OK, Golf, Sidewalks
Utilities Available BB/HS Internet Available, Cable Connected, Electricity Connected, Public, Sewer Connected, Sprinkler Recycled, Underground Utilities, Water Connected
Waterfront false
View Trees/Woods
Roof Type Tile
Parking Type Garage Door Opener, Garage Faces Side
Attached Garage true
Garage true
Private Pool Yes
Building
Lot Description Corner Lot, In County, Irregular Lot, Near Golf Course, Sidewalk, Paved
Entry Level One
Foundation Slab
Lot Size Range 1/2 to less than 1
Sewer Public Sewer
Water Public
Architectural Style Florida
Structure Type Block,Stucco
New Construction false
Construction Status Other Contract Contingencies
Schools
Elementary Schools Taylor Ranch Elementary
Middle Schools Venice Area Middle
High Schools Venice Senior High
Others
Pets Allowed Yes
HOA Fee Include Management,Private Road
Senior Community No
Pet Size Extra Large (101+ Lbs.)
Ownership Fee Simple
Monthly Total Fees $100
Acceptable Financing Cash, Conventional, FHA, VA Loan
Membership Fee Required Required
Listing Terms Cash, Conventional, FHA, VA Loan
Num of Pet 2
Special Listing Condition None
Read Less
Want to know what your home might be worth? Contact us for a FREE valuation!

Our team is ready to help you sell your home for the highest possible price ASAP

© 2024 My Florida Regional MLS DBA Stellar MLS. All Rights Reserved.
Bought with MICHAEL SAUNDERS & COMPANY

GET MORE INFORMATION





