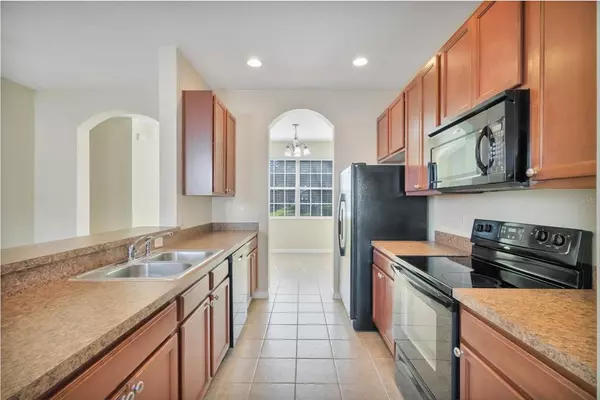$330,000
$315,000
4.8%For more information regarding the value of a property, please contact us for a free consultation.
11753 FITZGERALD BUTLER RD Orlando, FL 32836
3 Beds
3 Baths
1,428 SqFt
Key Details
Sold Price $330,000
Property Type Townhouse
Sub Type Townhouse
Listing Status Sold
Purchase Type For Sale
Square Footage 1,428 sqft
Price per Sqft $231
Subdivision Newbury Park
MLS Listing ID O6003389
Sold Date 03/31/22
Bedrooms 3
Full Baths 2
Half Baths 1
Construction Status Financing,Inspections
HOA Fees $235/qua
HOA Y/N Yes
Year Built 2009
Annual Tax Amount $3,616
Lot Size 2,613 Sqft
Acres 0.06
Property Description
Multiple offers are in. Final offers are due in by 7pm on 2/20/22. Beautiful 3 bedroom /2.5 bathroom townhouse located in Newbury Park, a quiet community that is right next to Windermere and offers a great school system. Freshly painted interior and new carpet for upstairs. HVAC was replaced Fall of 2021.Features include an inviting and bright dining room, a large Great room that is open to the spacious kitchen. Your kitchen boasts beautiful 42" Birch cabinetry and offers a breakfast nook space. Entertain friends and guests with the open floor plan on the first floor while keeping your privacy of the bedrooms on the second floor. Upstairs you will enjoy a split floor plan for the Master bedroom and two secondary bedrooms. Master bathroom offers walk in shower plus dual sinks. Relax at the community pool or at several parks/playgrounds inside Newbury Park. Publix is around the corner while Disney, shopping centers, and major highways are close by. Wonderful location!
Location
State FL
County Orange
Community Newbury Park
Zoning P-D
Interior
Interior Features Ceiling Fans(s), Eat-in Kitchen, Kitchen/Family Room Combo, Open Floorplan, Solid Wood Cabinets, Thermostat, Walk-In Closet(s)
Heating Central, Electric
Cooling Central Air
Flooring Carpet, Tile
Fireplace false
Appliance Dishwasher, Disposal, Dryer, Microwave, Range, Refrigerator, Washer
Laundry Laundry Closet
Exterior
Exterior Feature Lighting, Sidewalk
Garage Alley Access, Garage Faces Rear, Guest, On Street, Parking Pad
Garage Spaces 1.0
Community Features Deed Restrictions, Park, Playground, Pool, Sidewalks
Utilities Available Electricity Connected, Sewer Connected, Street Lights
Amenities Available Park, Playground, Pool
Waterfront false
Roof Type Shingle
Parking Type Alley Access, Garage Faces Rear, Guest, On Street, Parking Pad
Attached Garage false
Garage true
Private Pool No
Building
Lot Description In County, Level, Sidewalk, Paved
Entry Level Two
Foundation Slab
Lot Size Range 0 to less than 1/4
Sewer Public Sewer
Water Public
Architectural Style Traditional
Structure Type Block, Stucco, Wood Frame
New Construction false
Construction Status Financing,Inspections
Schools
Elementary Schools Castleview Elementary
Middle Schools Horizon West Middle School
High Schools Windermere High School
Others
Pets Allowed Yes
HOA Fee Include Pool, Maintenance Structure, Maintenance Grounds
Senior Community No
Ownership Fee Simple
Monthly Total Fees $235
Acceptable Financing Cash, Conventional
Membership Fee Required Required
Listing Terms Cash, Conventional
Special Listing Condition None
Read Less
Want to know what your home might be worth? Contact us for a FREE valuation!

Our team is ready to help you sell your home for the highest possible price ASAP

© 2024 My Florida Regional MLS DBA Stellar MLS. All Rights Reserved.
Bought with WATSON REALTY CORP.

GET MORE INFORMATION





