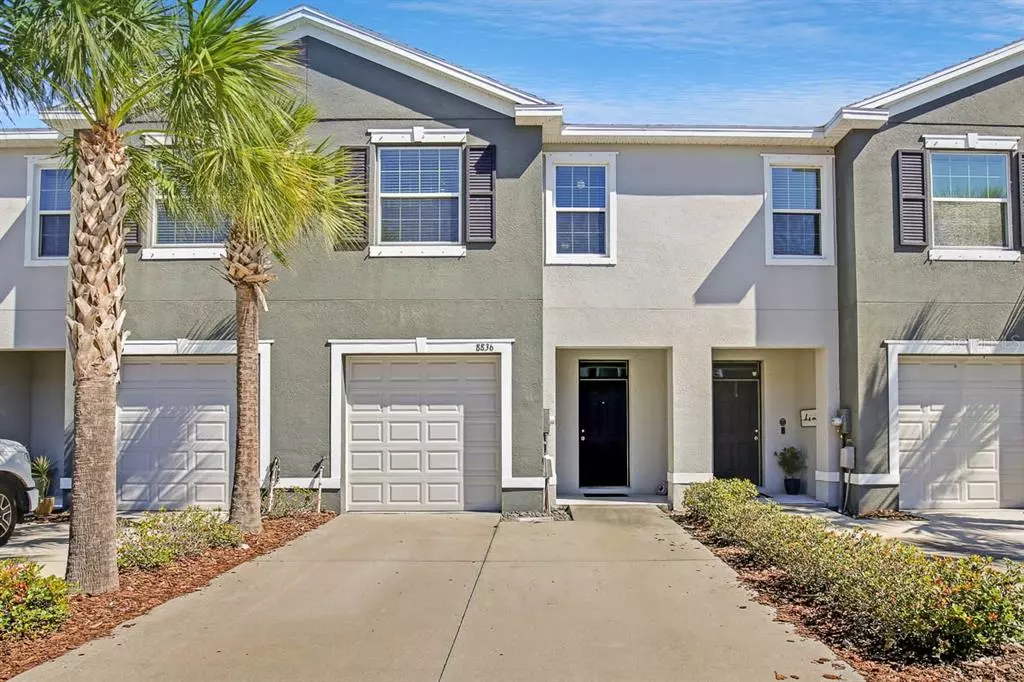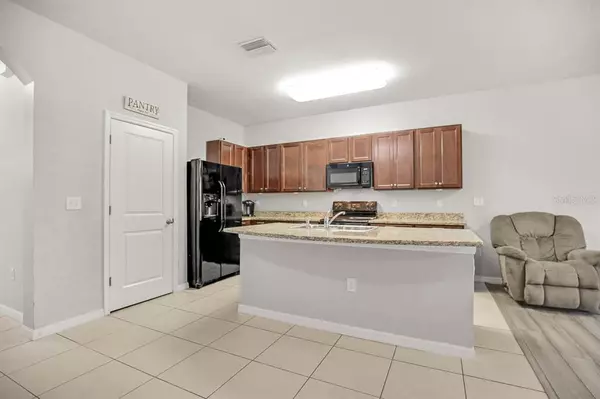$328,000
$315,000
4.1%For more information regarding the value of a property, please contact us for a free consultation.
8836 INDIGO TRAIL LOOP Riverview, FL 33578
3 Beds
3 Baths
1,707 SqFt
Key Details
Sold Price $328,000
Property Type Townhouse
Sub Type Townhouse
Listing Status Sold
Purchase Type For Sale
Square Footage 1,707 sqft
Price per Sqft $192
Subdivision Eagle Palm Ph 4A
MLS Listing ID T3360753
Sold Date 04/06/22
Bedrooms 3
Full Baths 2
Half Baths 1
Construction Status Inspections
HOA Fees $166/mo
HOA Y/N Yes
Year Built 2017
Annual Tax Amount $2,625
Lot Size 1,742 Sqft
Acres 0.04
Property Description
You’re new home awaits! This gorgeous townhome boasts 3 bedrooms, 2.5 baths, a 1 car garage with a 2-car driveway and is located in the desirable gated community of Eagle Palms.
Step inside to a well-designed open floorplan with sightline views of the peaceful preserve outback. Durable and easy-to-clean ceramic flooring covers the foyer, dining, and kitchen areas while luxury laminate covers the living room and plush carpet can be found upstairs.
The kitchen, dining room and living room share the same large space and are the perfect layout for entertaining!
The heart of the home is the kitchen with espresso cabinets and coordinating granite countertops, a full appliance package, a walk-in pantry, and a large center prep island that overlooks the dining area.
The spacious living room has 3-pane sliding glass doors that open up onto your large private screened lanai. Enjoy no backyard neighbors and a relaxing conservation view!
Upstairs is where you will find all 3 bedrooms, each of which is generously sized. The master bedroom features two closets and an en-suite bathroom with a standing shower and a dual sink vanity with ample cabinet storage space. Down the hall lies the remaining 2 bedrooms, a full bathroom, a laundry closet as well as a bonus living space at the top of the stairs.
Plenty of storage can be found throughout the home including under stair storage, coat closet, and an upstairs linen closet. A downstairs half bath adds convenience for guests.
The home has solid block adjoining walls providing additional peace and quiet from your neighbors.
Eagle Palms is a small community where you can enjoy the comfort of being in a gated community as well as living a truly low-maintenance lifestyle.
Location
State FL
County Hillsborough
Community Eagle Palm Ph 4A
Zoning PD
Interior
Interior Features Ceiling Fans(s), Eat-in Kitchen, Kitchen/Family Room Combo, Solid Surface Counters, Split Bedroom, Stone Counters, Thermostat
Heating Central
Cooling Central Air
Flooring Carpet, Ceramic Tile, Laminate
Fireplace false
Appliance Dishwasher, Microwave, Range, Refrigerator
Laundry Laundry Closet, Upper Level
Exterior
Exterior Feature Hurricane Shutters, Sidewalk, Sliding Doors
Garage Spaces 1.0
Community Features Gated
Utilities Available BB/HS Internet Available, Cable Available, Electricity Available, Sewer Connected, Underground Utilities, Water Connected
Waterfront false
Roof Type Shingle
Attached Garage true
Garage true
Private Pool No
Building
Entry Level Two
Foundation Slab
Lot Size Range 0 to less than 1/4
Sewer Public Sewer
Water Public
Structure Type Stucco
New Construction false
Construction Status Inspections
Schools
Elementary Schools Ippolito-Hb
Middle Schools Giunta Middle-Hb
High Schools Spoto High-Hb
Others
Pets Allowed Yes
HOA Fee Include Trash, Water
Senior Community No
Ownership Fee Simple
Monthly Total Fees $166
Acceptable Financing Cash, Conventional, FHA, VA Loan
Membership Fee Required Required
Listing Terms Cash, Conventional, FHA, VA Loan
Special Listing Condition None
Read Less
Want to know what your home might be worth? Contact us for a FREE valuation!

Our team is ready to help you sell your home for the highest possible price ASAP

© 2024 My Florida Regional MLS DBA Stellar MLS. All Rights Reserved.
Bought with AGILE GROUP REALTY

GET MORE INFORMATION





