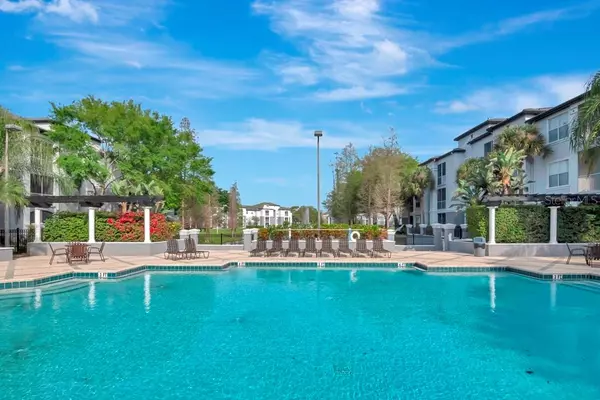$227,000
$234,999
3.4%For more information regarding the value of a property, please contact us for a free consultation.
5507 LEGACY CRESCENT PL #301 Riverview, FL 33578
4 Beds
2 Baths
1,304 SqFt
Key Details
Sold Price $227,000
Property Type Condo
Sub Type Condominium
Listing Status Sold
Purchase Type For Sale
Square Footage 1,304 sqft
Price per Sqft $174
Subdivision Allegro Palm A Condo
MLS Listing ID T3363161
Sold Date 04/20/22
Bedrooms 4
Full Baths 2
Construction Status Inspections
HOA Fees $498/mo
HOA Y/N Yes
Year Built 1999
Annual Tax Amount $1,632
Property Description
Rare 4 bedroom 2 bath condominium in the gated community of Allegro Palms. The interior was recently upgraded to include new A/C, new flooring throughout, renovated kitchen, updated bathrooms, new paint throughout, and new fixtures. The community has also been recently upgraded to include new exterior paint, new park lot pavement, new roofing(still in progress), upgraded pool area and furniture's, and more. The property is currently rented for $2,135 and the lease does not expire until 12-31-2022. The community is also a non warrantable association with one majority owner owning 68% of the units in the community. Seller will only only entertain cash offers and limited conventional financing offers.
Location
State FL
County Hillsborough
Community Allegro Palm A Condo
Zoning PD
Rooms
Other Rooms Inside Utility, Storage Rooms
Interior
Interior Features Built-in Features, Cathedral Ceiling(s), Ceiling Fans(s), High Ceilings, Open Floorplan, Thermostat, Vaulted Ceiling(s), Walk-In Closet(s)
Heating Central, Electric
Cooling Central Air
Flooring Laminate
Furnishings Unfurnished
Fireplace false
Appliance Built-In Oven, Dishwasher, Disposal, Dryer, Electric Water Heater, Ice Maker, Microwave, Range, Refrigerator, Washer
Laundry Inside, Laundry Room
Exterior
Exterior Feature Fence, Irrigation System, Lighting, Outdoor Shower, Sidewalk, Sliding Doors, Tennis Court(s)
Garage Open
Community Features Association Recreation - Owned, Deed Restrictions, Gated, No Truck/RV/Motorcycle Parking, Playground, Pool, Sidewalks, Tennis Courts
Utilities Available BB/HS Internet Available, Cable Available, Cable Connected, Electricity Available, Electricity Connected, Public, Sewer Connected, Street Lights, Water Available, Water Connected
Waterfront false
Roof Type Tile
Parking Type Open
Garage false
Private Pool No
Building
Story 3
Entry Level One
Foundation Slab
Lot Size Range Non-Applicable
Sewer Public Sewer
Water Public
Structure Type Block, Stucco
New Construction false
Construction Status Inspections
Schools
Elementary Schools Ippolito-Hb
Middle Schools Giunta Middle-Hb
High Schools Spoto High-Hb
Others
Pets Allowed Number Limit, Size Limit, Yes
HOA Fee Include Common Area Taxes, Pool, Escrow Reserves Fund, Fidelity Bond, Insurance, Maintenance Structure, Maintenance Grounds, Management, Pest Control, Pool, Private Road, Recreational Facilities, Security, Sewer, Trash, Water
Senior Community No
Pet Size Extra Large (101+ Lbs.)
Ownership Fee Simple
Monthly Total Fees $498
Acceptable Financing Cash
Membership Fee Required Required
Listing Terms Cash
Num of Pet 2
Special Listing Condition None
Read Less
Want to know what your home might be worth? Contact us for a FREE valuation!

Our team is ready to help you sell your home for the highest possible price ASAP

© 2024 My Florida Regional MLS DBA Stellar MLS. All Rights Reserved.
Bought with EXP REALTY LLC

GET MORE INFORMATION





