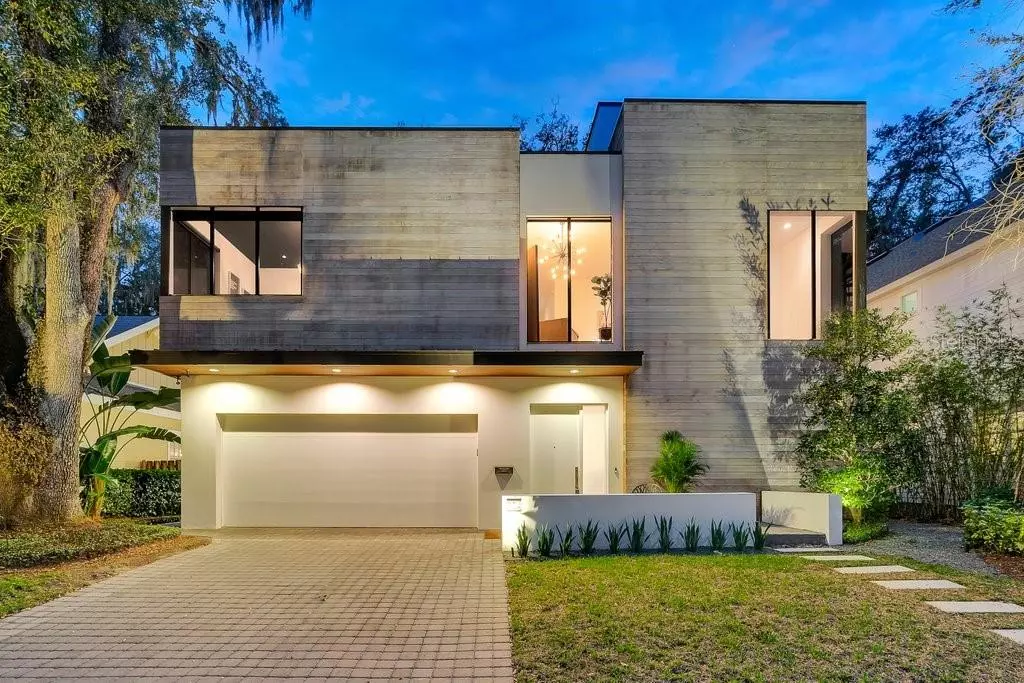$1,425,000
$1,400,000
1.8%For more information regarding the value of a property, please contact us for a free consultation.
534 W YALE ST Orlando, FL 32804
3 Beds
3 Baths
2,776 SqFt
Key Details
Sold Price $1,425,000
Property Type Single Family Home
Sub Type Single Family Residence
Listing Status Sold
Purchase Type For Sale
Square Footage 2,776 sqft
Price per Sqft $513
Subdivision College Park
MLS Listing ID O5994915
Sold Date 04/21/22
Bedrooms 3
Full Baths 3
Construction Status Financing,Inspections
HOA Y/N No
Originating Board Stellar MLS
Year Built 2013
Annual Tax Amount $13,173
Lot Size 6,098 Sqft
Acres 0.14
Property Description
Absolutely stunning modern home designed by award winning architect Michael Wenrich located in the heart of College Park along a brick paved street just steps away from Edgewater Drive, home to shops, restaurants, and signature events. Built in 2013, this spectacular design includes Brazilian hardwood wrapped around the exterior, balcony, and pool deck. This ideal chef’s kitchen includes quartz countertops, Wolf & Sub-Zero stainless steel appliances with gas top range and built in double ovens. It also has a pristine walk in pantry and extra storage space. The white brick walls of the living room wrap around a gas fireplace with perfect views of the backyard oasis through 10’ glass sliders that can open completely providing a seamless transition between inside and outside. The gas heated salt water pool is immaculate and includes stair entry, spa, and swim up pool bar seating. A pool side pergola provides a perfect outside seating and entertaining area. The entire backyard and pool are equipped with a timed evening lighting system. Turf grass and pavers surround the home inside the fully fenced in backyard. Upstairs you will find the master bedroom at the end of the hall which is spacious and has glass slider access to the covered balcony overlooking the backyard. The master closet space is meticulously designed with custom built ins and plenty of space. The master bathroom has a dual vanity, freestanding bathtub, and frameless glass shower. Also upstairs are the additional two bedrooms that both have large walk in closets and a jack and Jill bathroom. The laundry room has an Electrolux washer and dryer on pedestals along with a steam cleaning unit, with a countertop and plenty of storage space. Sitting atop the second floor landing is a metal spiral staircase that leads to a rooftop terrace with stunning views and perfectly accentuates the custom luxury design. Other upgrade features include remote screens to cover the living room when glass sliders are open, adjustable lighting throughout, hardwood flooring, storage and a pass through space to the backyard from the garage, AC unit replacement in 2018, tankless hot water heater, custom roll shades throughout. This home is zoned for top-rated schools and is a short commute to downtown Orlando making this location ideal. Make an appointment to see this home today!
Location
State FL
County Orange
Community College Park
Zoning R-1/T/W
Rooms
Other Rooms Loft
Interior
Interior Features Ceiling Fans(s), Kitchen/Family Room Combo, Master Bedroom Upstairs, Stone Counters, Walk-In Closet(s), Window Treatments
Heating Central
Cooling Central Air
Flooring Tile, Wood
Fireplaces Type Gas, Living Room
Fireplace true
Appliance Built-In Oven, Dishwasher, Dryer, Microwave, Range, Range Hood, Refrigerator, Tankless Water Heater, Washer, Wine Refrigerator
Laundry Laundry Room, Upper Level
Exterior
Exterior Feature Balcony, Irrigation System, Outdoor Shower, Rain Gutters, Sidewalk, Sliding Doors
Garage Curb Parking, Driveway
Garage Spaces 2.0
Fence Wood
Pool Deck, In Ground, Lighting, Outside Bath Access, Salt Water, Self Cleaning
Utilities Available BB/HS Internet Available, Cable Available, Natural Gas Connected
Waterfront false
Roof Type Other, Shingle
Parking Type Curb Parking, Driveway
Attached Garage true
Garage true
Private Pool Yes
Building
Lot Description Sidewalk, Street Brick
Story 2
Entry Level Three Or More
Foundation Slab
Lot Size Range 0 to less than 1/4
Sewer Public Sewer
Water Public
Architectural Style Custom
Structure Type Block, Concrete
New Construction false
Construction Status Financing,Inspections
Schools
Elementary Schools Princeton Elem
Middle Schools College Park Middle
High Schools Edgewater High
Others
Senior Community No
Ownership Fee Simple
Acceptable Financing Cash, Conventional
Listing Terms Cash, Conventional
Special Listing Condition None
Read Less
Want to know what your home might be worth? Contact us for a FREE valuation!

Our team is ready to help you sell your home for the highest possible price ASAP

© 2024 My Florida Regional MLS DBA Stellar MLS. All Rights Reserved.
Bought with HOMEVEST REALTY

GET MORE INFORMATION





