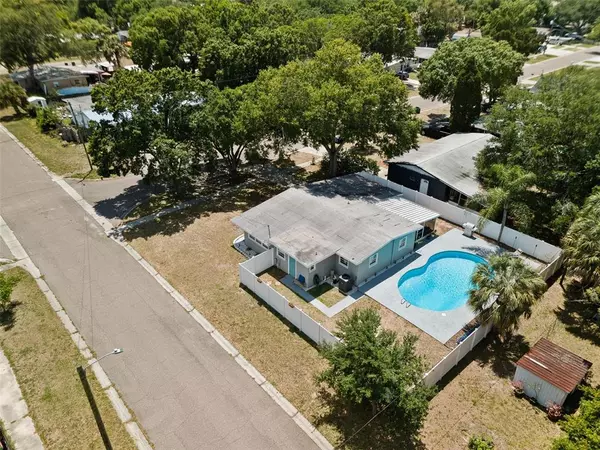$535,000
$425,000
25.9%For more information regarding the value of a property, please contact us for a free consultation.
4719 W WISCONSIN AVE Tampa, FL 33616
3 Beds
2 Baths
1,416 SqFt
Key Details
Sold Price $535,000
Property Type Single Family Home
Sub Type Single Family Residence
Listing Status Sold
Purchase Type For Sale
Square Footage 1,416 sqft
Price per Sqft $377
Subdivision Gandy Gardens 7
MLS Listing ID T3368705
Sold Date 06/09/22
Bedrooms 3
Full Baths 2
Construction Status Appraisal,Inspections
HOA Y/N No
Year Built 1958
Annual Tax Amount $3,629
Lot Size 6,969 Sqft
Acres 0.16
Lot Dimensions 67x105
Property Description
Move in ready South Tampa pool home!! This modern, beautiful home on an oversized corner lot is just waiting for its new owner! This bright and airy open floor plan is nothing short of spectacular, featuring a beautiful walk in study/den upon entrance, large living room space, eat-in kitchen equipped with stainless steel appliances, and a newly custom dry bar with a wine refrigerator + matching cabinetry to flow well with the rest of the kitchen! The highlight of the home lies past the expansive dining room area, walking out to your screened lanai perfect for entertaining, to your large, white vinyl fence wrapped backyard featuring your sun kissed - crystal blue pool! If you are looking for a pool home in South Tampa for a good price, this is it! Newly added custom fire pit to compliment the extra large backyard. This home is conveniently located in the heart of South Westshore, within short walking distance to the brand new Westshore Marina shopping district, with some some of your next favorite spots including Cru Cellars, DRINK coffee and tea, Duckweed Urban Market, and Salt Shack on The Bay!
Location
State FL
County Hillsborough
Community Gandy Gardens 7
Zoning RS-60
Rooms
Other Rooms Den/Library/Office
Interior
Interior Features Ceiling Fans(s), Eat-in Kitchen, Solid Surface Counters, Solid Wood Cabinets, Thermostat, Walk-In Closet(s)
Heating Central
Cooling Central Air
Flooring Ceramic Tile
Furnishings Unfurnished
Fireplace false
Appliance Bar Fridge, Convection Oven, Dishwasher, Dryer, Microwave, Refrigerator, Washer, Wine Refrigerator
Exterior
Exterior Feature Fence, Irrigation System
Garage Driveway, On Street
Fence Vinyl
Pool In Ground, Vinyl
Utilities Available Other
Waterfront false
Roof Type Shingle
Parking Type Driveway, On Street
Garage false
Private Pool Yes
Building
Lot Description Corner Lot, Flood Insurance Required, FloodZone, Near Marina, Sidewalk
Story 1
Entry Level One
Foundation Slab
Lot Size Range 0 to less than 1/4
Sewer Public Sewer
Water Public
Architectural Style Mid-Century Modern, Ranch
Structure Type Wood Frame
New Construction false
Construction Status Appraisal,Inspections
Schools
Elementary Schools Lanier-Hb
Middle Schools Monroe-Hb
High Schools Robinson-Hb
Others
Senior Community No
Ownership Fee Simple
Special Listing Condition None
Read Less
Want to know what your home might be worth? Contact us for a FREE valuation!

Our team is ready to help you sell your home for the highest possible price ASAP

© 2024 My Florida Regional MLS DBA Stellar MLS. All Rights Reserved.
Bought with SMITH & ASSOCIATES REAL ESTATE

GET MORE INFORMATION





