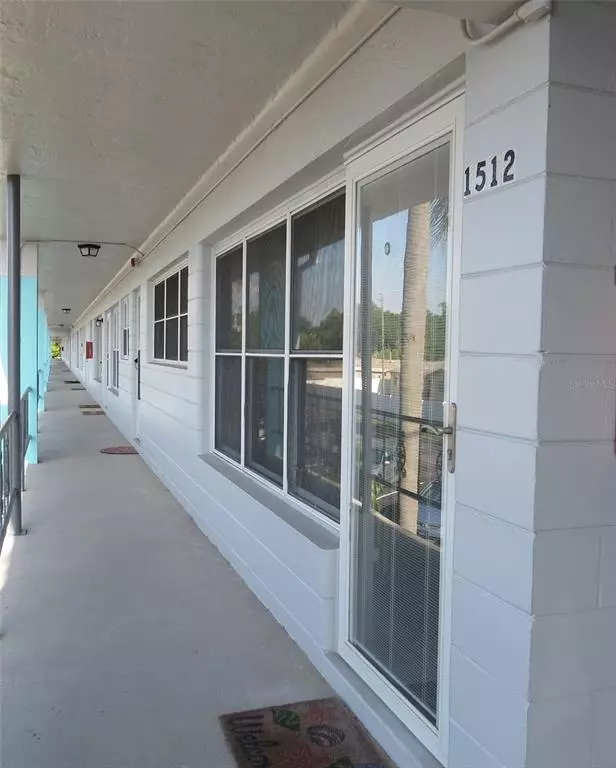$143,000
$146,000
2.1%For more information regarding the value of a property, please contact us for a free consultation.
5840 43RD TER N #1512 Kenneth City, FL 33709
2 Beds
2 Baths
835 SqFt
Key Details
Sold Price $143,000
Property Type Condo
Sub Type Condominium
Listing Status Sold
Purchase Type For Sale
Square Footage 835 sqft
Price per Sqft $171
Subdivision Clearview Oaks Paradise
MLS Listing ID U8161636
Sold Date 06/15/22
Bedrooms 2
Full Baths 2
Construction Status Appraisal
HOA Fees $353/mo
HOA Y/N Yes
Year Built 1966
Annual Tax Amount $11
Property Description
PRICE IMPROVEMENT SELLER MOTIVATED! Lovely, spacious condo with view of the treetops from Florida Room. Feels like you're in a treehouse. Fun, tropical colors brings an
energetic vibe as soon as you walk into this inviting condo. Upgraded appliances in kitchen make it a breeze to create your culinary
masterpieces. Beautiful closet doors in master bedroom and 2nd bedroom, upgrading rooms with a modern flair. Master bathroom is
not only beautiful, and has everything you need. Unique and appealing 3-D ceiling tiles throughout, giving entire condo the illusion of
higher ceilings. Two TV stands will remain in the condo, along with a beautiful green couch. Updates: Kitchen appliances 2019,
except refrigerator, A/C 2020, Electrical Box 2020, Water Heater 2019.
Location
State FL
County Pinellas
Community Clearview Oaks Paradise
Direction N
Rooms
Other Rooms Florida Room, Storage Rooms
Interior
Interior Features Ceiling Fans(s), Window Treatments
Heating Central
Cooling Central Air
Flooring Laminate, Other
Furnishings Unfurnished
Fireplace true
Appliance Built-In Oven, Cooktop, Electric Water Heater, Microwave, Range, Refrigerator
Exterior
Exterior Feature Balcony, Sidewalk
Garage Assigned, Guest
Community Features Buyer Approval Required, Deed Restrictions, Sidewalks
Utilities Available BB/HS Internet Available, Cable Connected, Electricity Connected, Public, Sewer Connected, Street Lights, Water Connected
Amenities Available Cable TV, Clubhouse, Laundry, Maintenance, Shuffleboard Court, Storage
Waterfront false
View Trees/Woods
Roof Type Built-Up
Parking Type Assigned, Guest
Garage false
Private Pool No
Building
Lot Description FloodZone, Near Public Transit, Sidewalk, Paved
Story 1
Entry Level One
Foundation Slab
Lot Size Range Non-Applicable
Sewer Public Sewer
Water Public
Architectural Style Florida, Mid-Century Modern
Structure Type Block, Wood Frame
New Construction false
Construction Status Appraisal
Others
Pets Allowed Number Limit, Size Limit
HOA Fee Include Cable TV, Escrow Reserves Fund, Maintenance Structure, Maintenance Grounds, Management, Sewer, Trash, Water
Senior Community Yes
Pet Size Small (16-35 Lbs.)
Ownership Condominium
Monthly Total Fees $353
Acceptable Financing Cash, Conventional
Membership Fee Required Required
Listing Terms Cash, Conventional
Num of Pet 1
Special Listing Condition None
Read Less
Want to know what your home might be worth? Contact us for a FREE valuation!

Our team is ready to help you sell your home for the highest possible price ASAP

© 2024 My Florida Regional MLS DBA Stellar MLS. All Rights Reserved.
Bought with HOFACKER & ASSOCIATES INC

GET MORE INFORMATION





